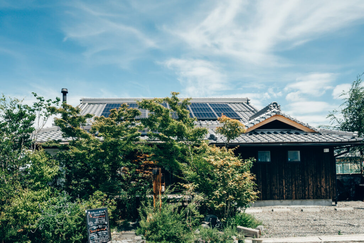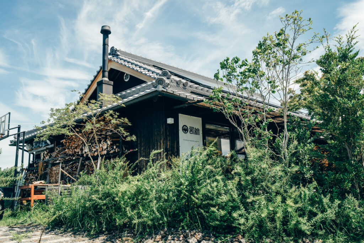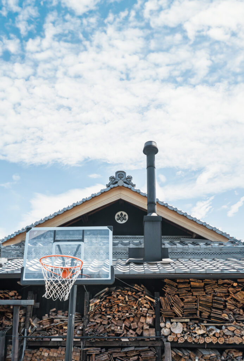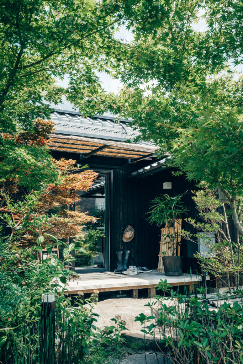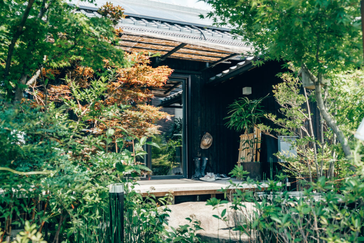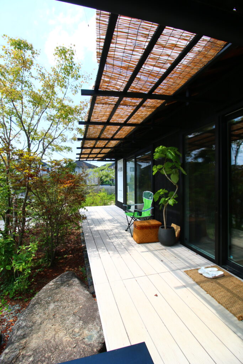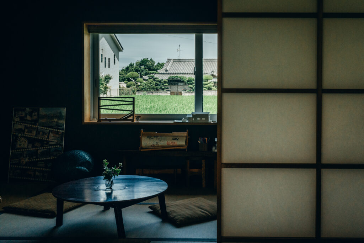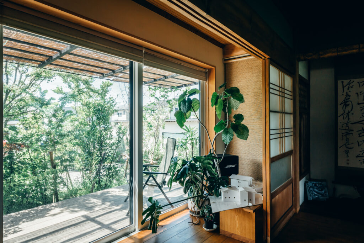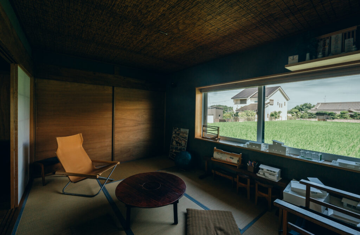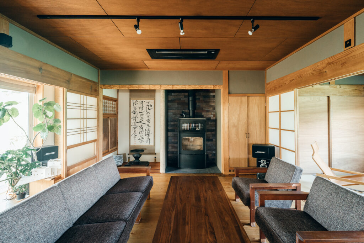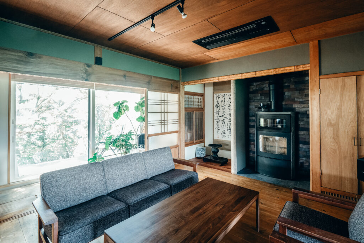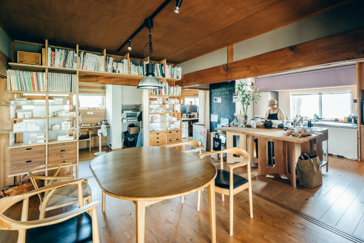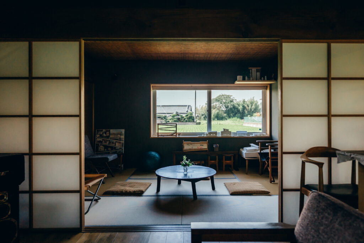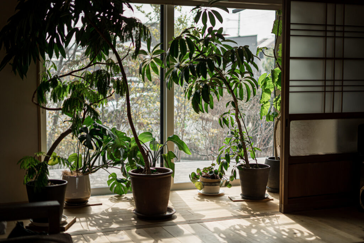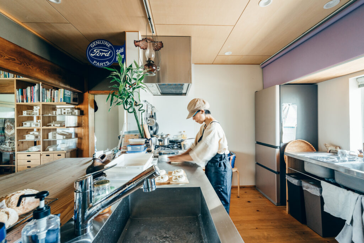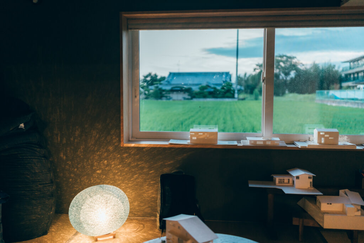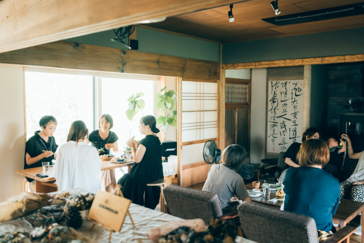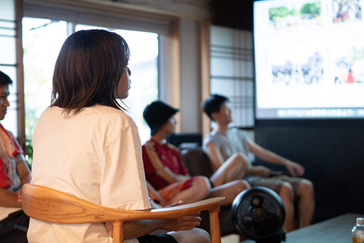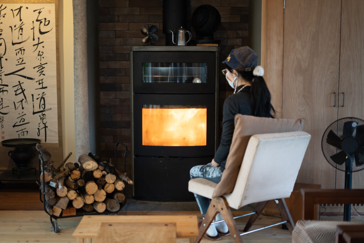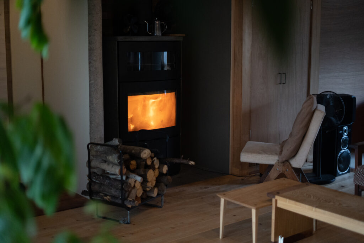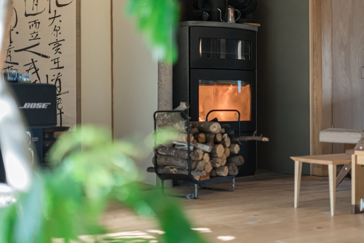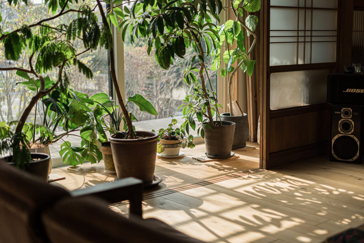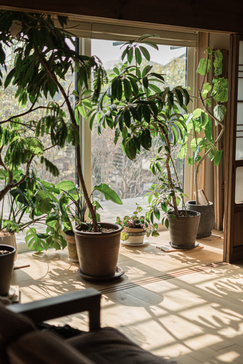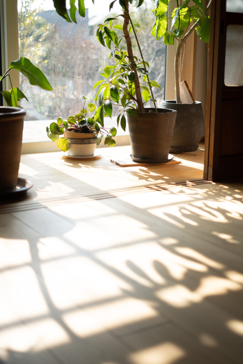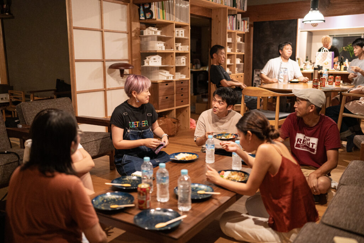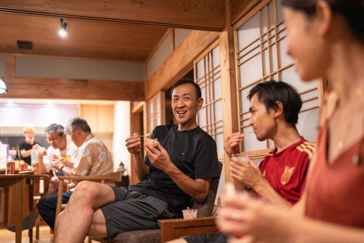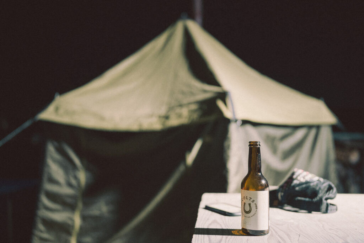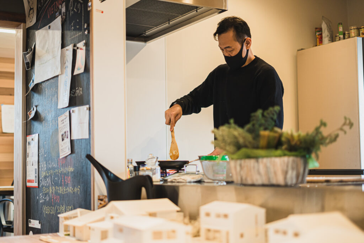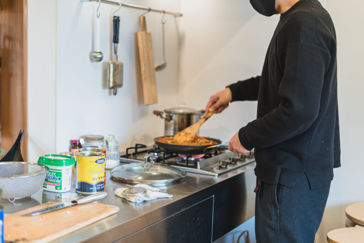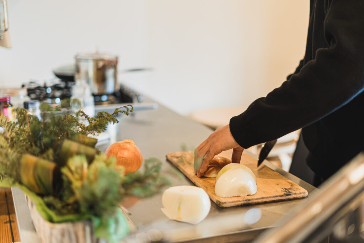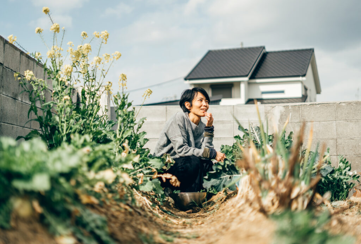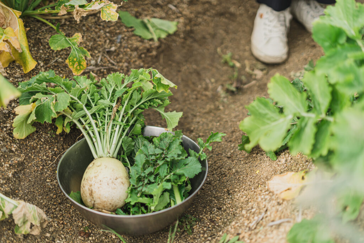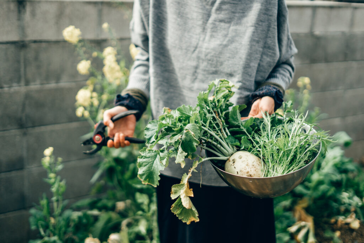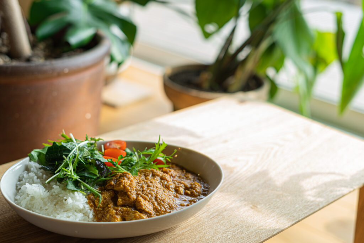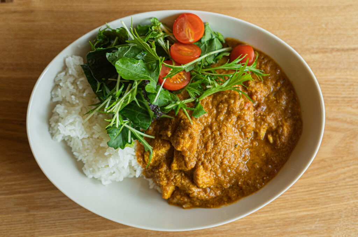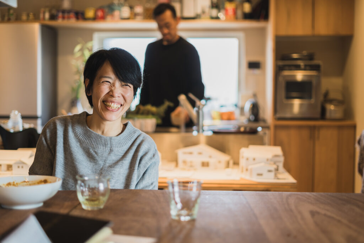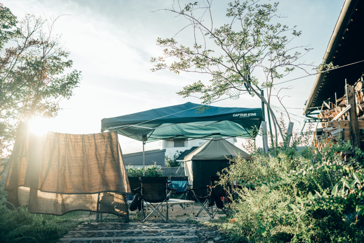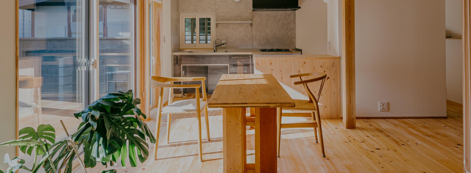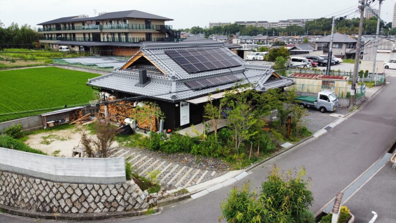
1970年代に開発された泉北ニュータウンでは高齢化が進み、空家対策と地域コミュニティの維持が課題となっていた。建築設計事務所としてこの課題と向き合ったとき、ハードとソフトの両面からアプローチする必要があった。ハードとはすなわち持続可能な住宅づくりで、伝統的な日本家屋が持つ省エネ・パッシブ設計、暮らしの変化に適応する田の字型プラン、これらを現代の住宅環境にも適応させるための耐震化や創エネ機能の追加である。ソフトとはコミュニティを維持するための「場づくり」で、地域住民が交流し、さまざまな価値を共有することで豊かさを維持する仕組みである。加えて、地域の中で経済を循環させるための町の基盤づくりも不可欠な要素であり、そのひとつとして仕事と日常生活が近接する「職住一体」の考え方も重要といえる。これらを総合的に解決するための拠点づくりを構想していた中で生まれたのが「ゆっくりばこ」である。
築50年の古民家に対し、断熱改修、気密改修、基礎補強、屋根の軽量化、耐震補強を実施。エコハウスとして生まれ変わり、ソーラーパネルの設置により再生可能エネルギーを加えた設計一次エネルギー消費削減量は、基準一次エネルギー消費削減量に対し削減率105%を達成し、リフォームZEH住宅でもある。化石燃料に頼らない薪ストーブも設置し、これからの持続可能な住宅のモデルとなっている。こうして完成した「ゆっくりばこ」は住まいであると同時に、「住み開き」の考え方を取り入れた地域のシェアスペースとして活用。コワーキングスペースやシェアキッチンとして近隣住民が気軽に利用できる場となった。さらに、飲食店営業許可を取得したことで食堂の運営も可能となっている。これまでにパンやお菓子づくり教室、ヨガ教室、食堂、移動理髪店など多様なイベントが開催され、近隣住民がつながり、価値を共有する場として機能している。
敷地面積:362.87㎡/延床面積:100.59㎡/構造:従来木造–耐震補強精密診断法 評点2.2/省エネルギー性能(UA値):0.34/ηA値(日射取得):冷房期1.0・暖房期1.1/太陽光発電 SHARP 5.175kw
Developed in the 1970s, Senboku New Town is experiencing an aging population, posing challenges for addressing vacant homes and maintaining the local community. As an architectural design firm, we faced these challenges from both a hard and soft perspective. The hard perspective refers to sustainable housing, incorporating the energy-efficient, passive design of traditional Japanese houses, a square-shaped plan that adapts to changing lifestyles, and the addition of earthquake resistance and energy generation features to adapt these to modern housing environments. The soft perspective refers to creating spaces to maintain the community, a system where local residents can interact and share various values to maintain prosperity. Building a town infrastructure that circulates the economy within the region is also essential, and one aspect of this is the concept of “integrated work and home,” where work and daily life are closely integrated. The “Yukkuribako” project was born from our vision of creating a base that would comprehensively address these issues.
This 50-year-old traditional house underwent insulation and airtight renovations, foundation reinforcement, roof weight reduction, and earthquake reinforcement. It has been reborn as an eco-house, and by adding renewable energy through the installation of solar panels, the design primary energy consumption reduction rate has achieved a 105% reduction rate compared to the standard primary energy consumption reduction rate, and it is also a renovated ZEH home. A wood-burning stove that does not rely on fossil fuels has also been installed, making it a model for sustainable housing of the future. The completed “Yukkuribako” is not only a home, but also used as a shared space for the community that incorporates the idea of ”opening up one’s home.” It has become a place that local residents can easily use as a co-working space and shared kitchen. Furthermore, by obtaining a restaurant business license, it is now possible to operate a restaurant. A variety of events have been held so far, such as bread and pastry making classes, yoga classes, a restaurant, and a mobile barber shop, and it functions as a place where local residents can connect and share values.
