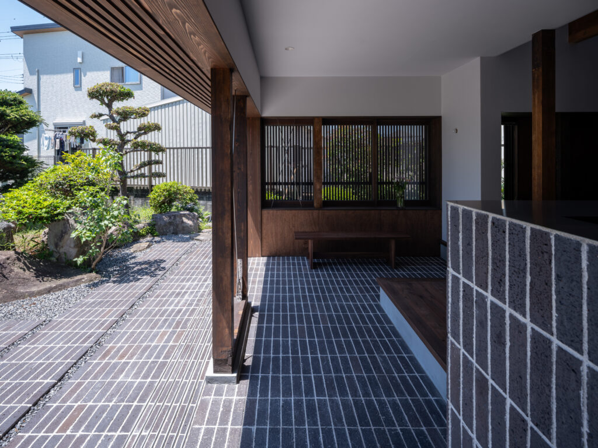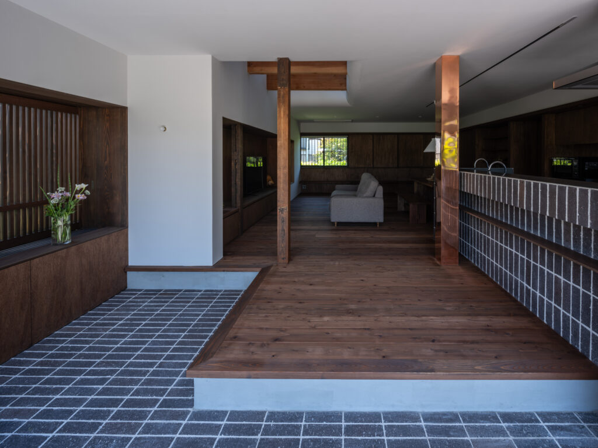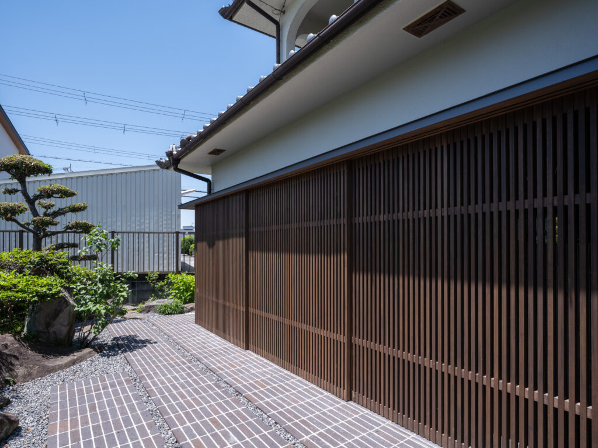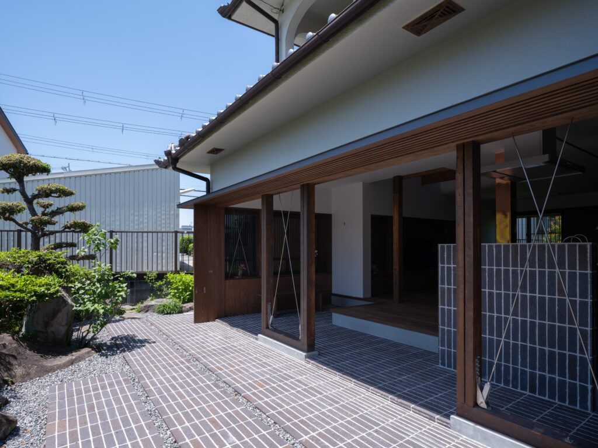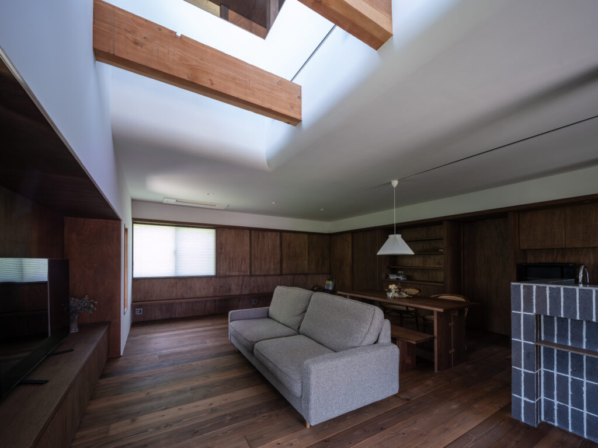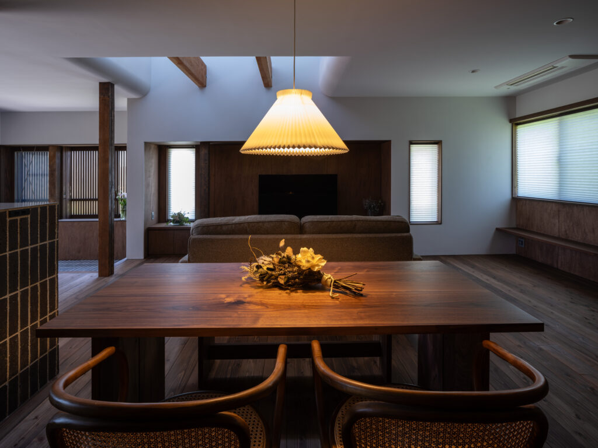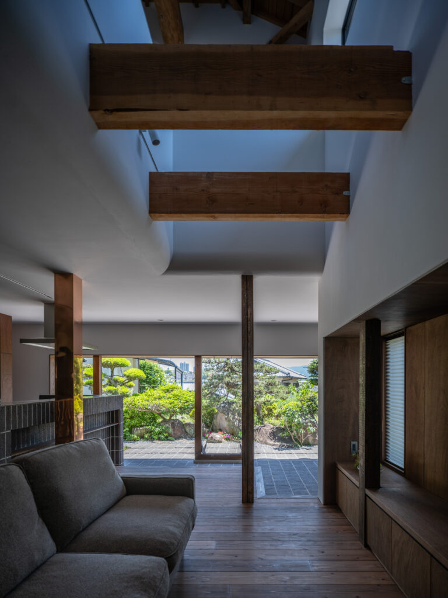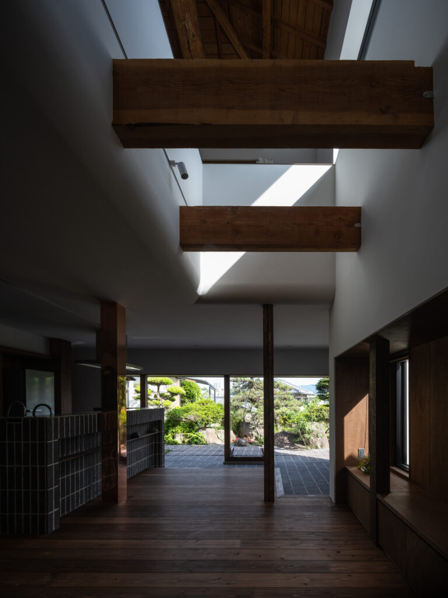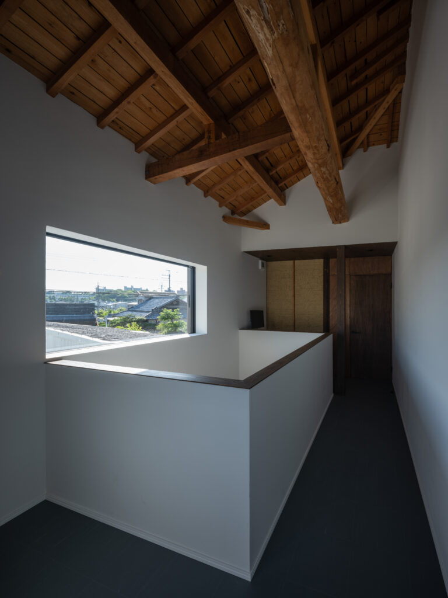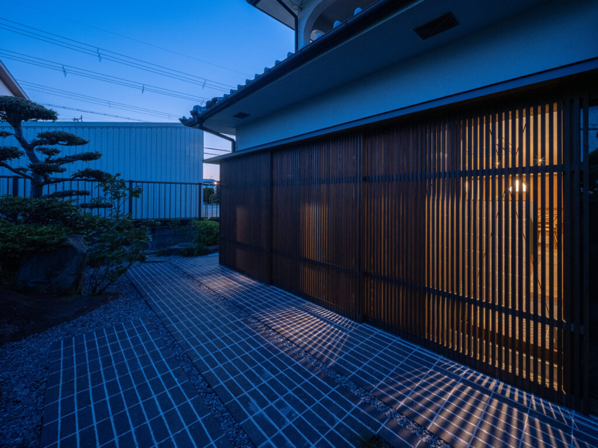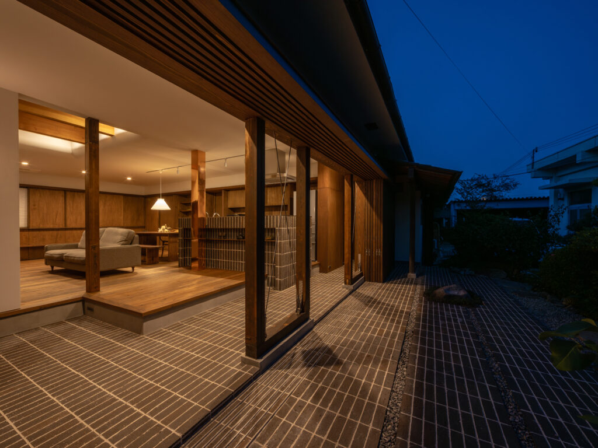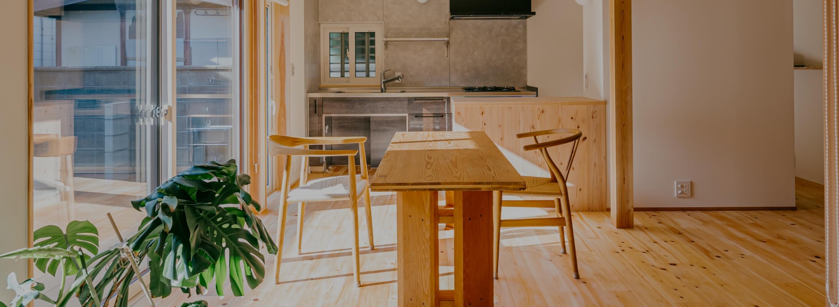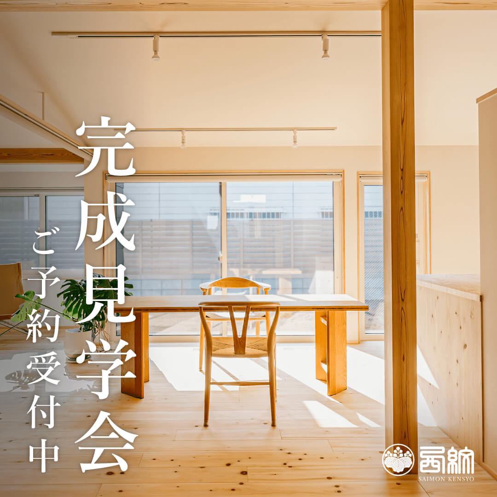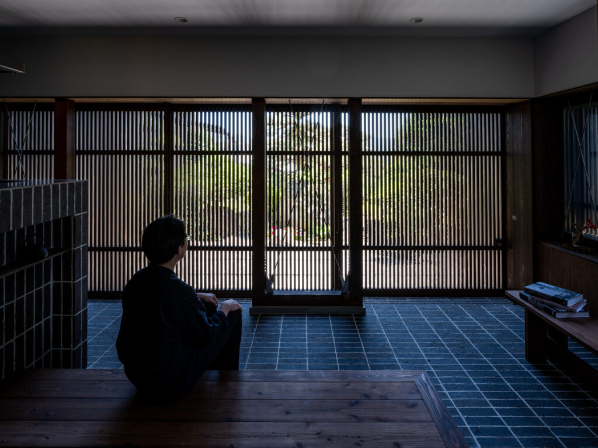
ゆっくりばこから、とても近いお家なんですが、改装工事できますか?、とご連絡いただいたのが最初のきっかけでした。
それは、設計事務所の方で、素敵な建物の設計をされていた方でした。
図面を見せていただくと、本当にゆっくりばこから徒歩2分ぐらいのところに現場がありました。
その図面は丁寧に細かく表記され、デザインに対する熱量を感じました。3Dも駆使されていて、図面ともどもとても分かりやすく表記されていました。
良いものを造る、という目標さえ共有できていれば、大丈夫。
また、断熱や耐震性能もお話させていただき、かつてあったお家は美しくよみがえりました。
これまで、ご家族で暮らされていたお家、子供たちが巣立った後、ご夫婦でゆっくりとした時間をすごす居間空間。
泉北・檜尾で、お家と庭、内部と外部がゆるくつながり、おそらく昔の日本の家はこうだったんだろうな、と写真家・母倉さんに撮影いただいた写真を見ながらしみじみと思う戸建てリノベ物件です。
設計:MOCAS ARCHITECTS / 玉田翔也
写真:母倉知樹
It all started when they contacted us asking, “This house is very close to our Yukkuribako, can we do some renovations?”The person in question was from an architectural firm that had designed beautiful buildings.They showed us the blueprints, and the construction site was indeed just a two-minute walk from our Yukkuribako.The blueprints were carefully and meticulously drawn, and we could sense their passion for the design. They also made extensive use of 3D, and both the blueprints and the blueprints were written in a way that was easy to understand.As long as we share the goal of building something good, everything will be fine. We also discussed insulation and earthquake resistance, and the former home was beautifully restored.The home had been the family home until then, and the living room was where the couple could spend relaxing times after their children had left home.In Hinoo, Senboku, the house and garden, the interior and exterior, are loosely connected, and looking at the photos taken by photographer Hahakura, I was struck by how this is probably what Japanese homes were like in the past.
Design: MOCAS ARCHITECTS / Shoya Tamada
Photography: Tomoki Hamokura

