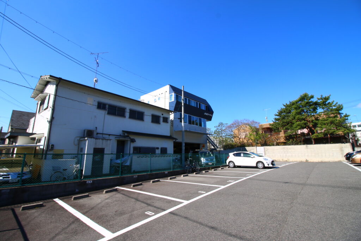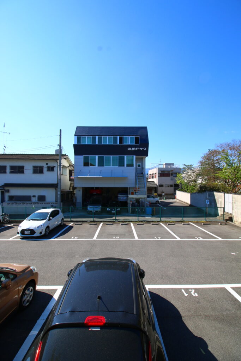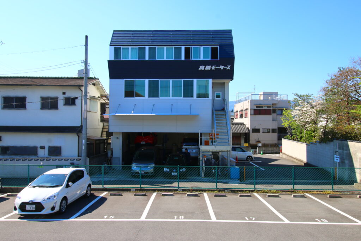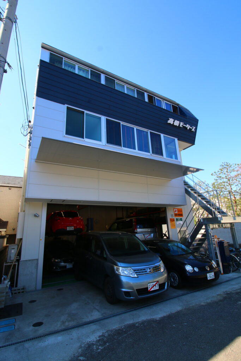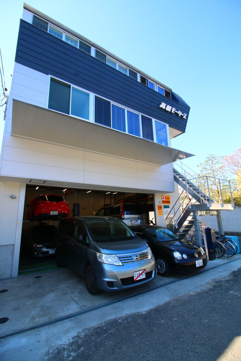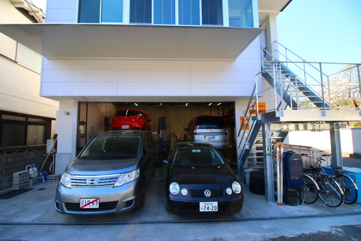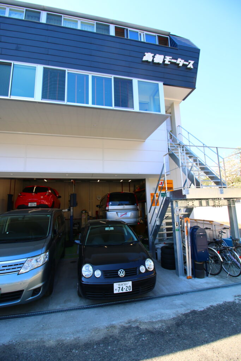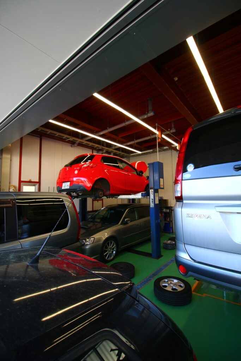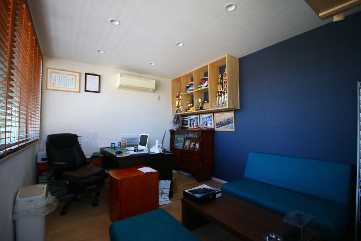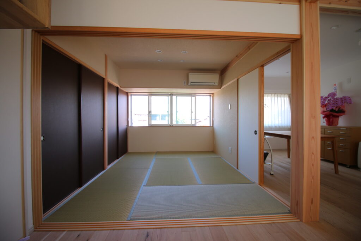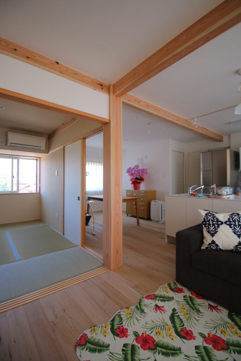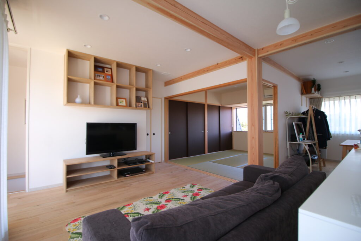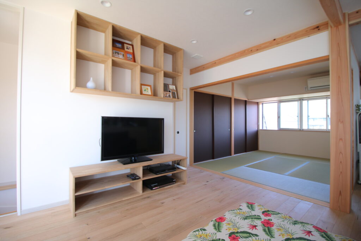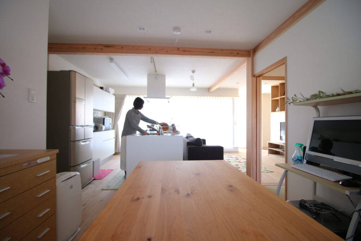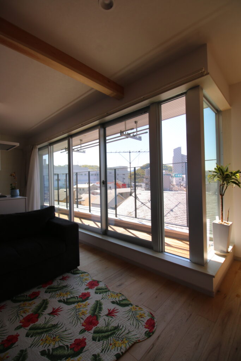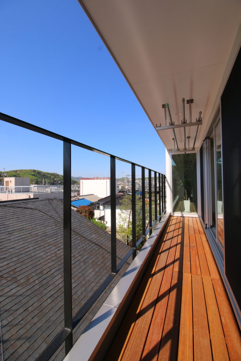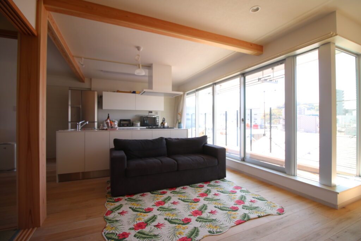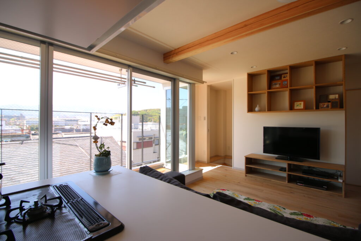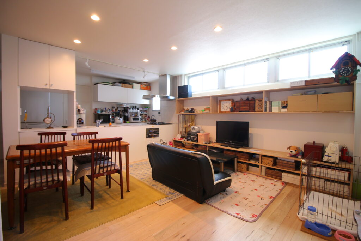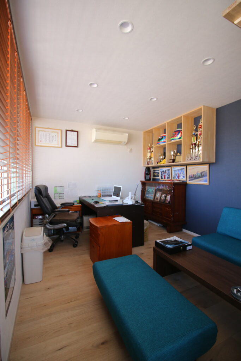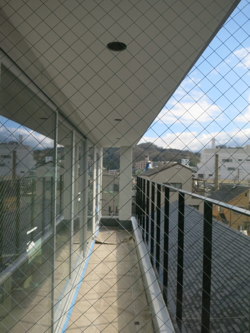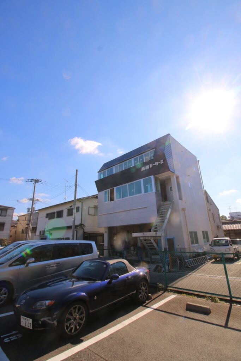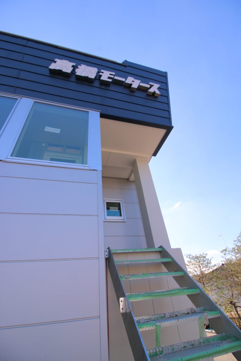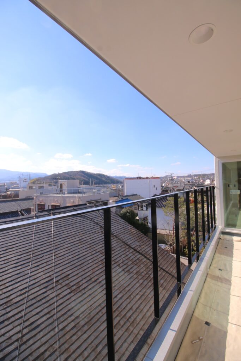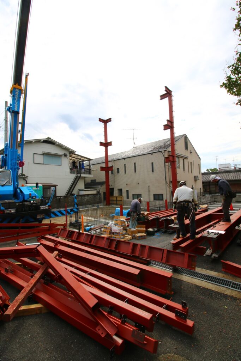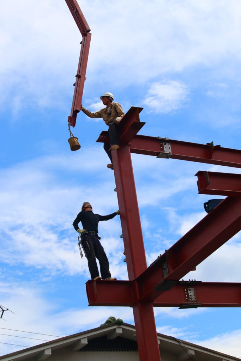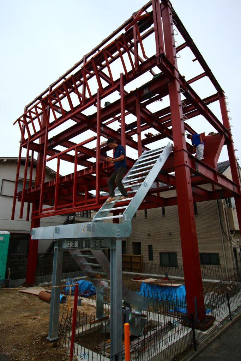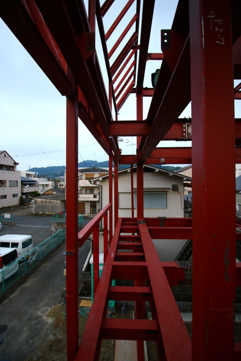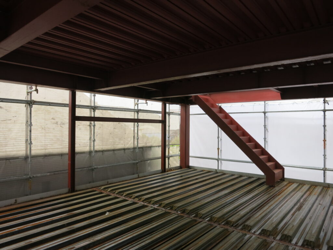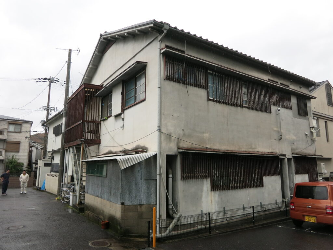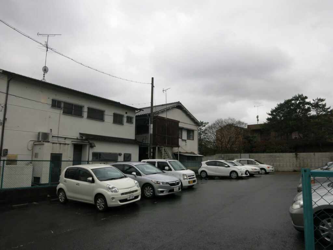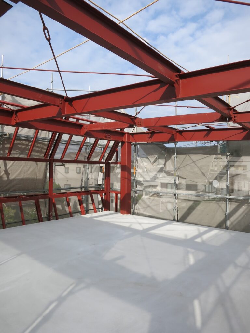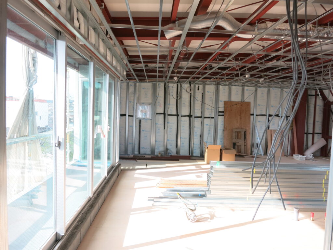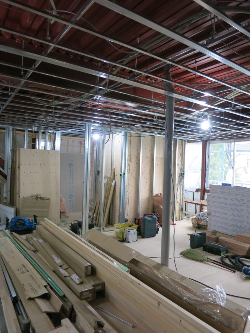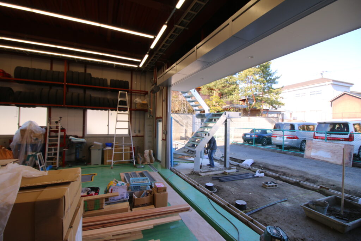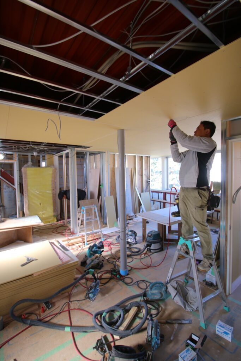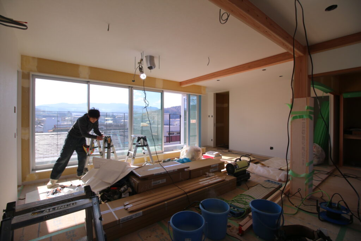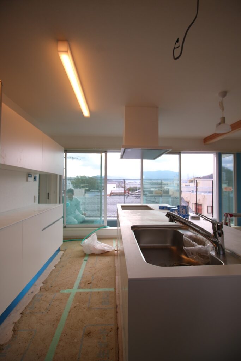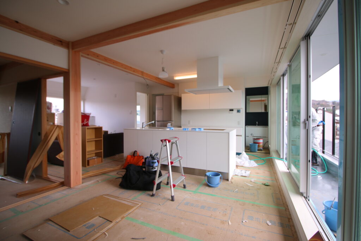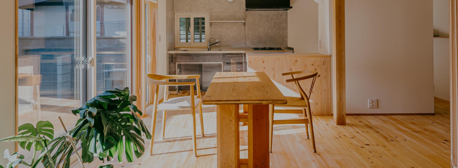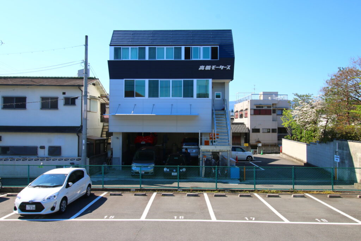
元レーサー。
事務所にお伺いすると、所狭しと並べられたトロフィー。
学生のころから、レーサーとして活躍。
そして今回、1階に自動車修理工場、2階が親世帯、3階が子世帯の職住一体、三世帯住宅を検討されているとのことだった。
限られた敷地条件、そしてかなりシビアな法的規制。
そんな中、機能的な作業空間と、居心地の良い住空間を組み合わせ、一体として考える。
いままでは、自動車車庫のような建物を間借りして、事業を進められてきた。
敷地に当てはめてみると、こちらも自動車修理工場の認定工場としての諸条件あった。
「なにか、イメージはありますか?」
「ん~、鈴鹿サーキットのイメージですかね。」
これまで、何台もの車を修理してきた技術力。話していると、そんなプライドを強く感じた。
今回、事業として、また家づくりとして新築工事を決断。
今までの持てる力をフル動員して設計にかかる。
鈴鹿サーキットな家。
また、大きな挑戦が始まった。
Former racer. When I visited the office, I saw trophies lined up all over the place. He has been active as a racer since he was a student. This time, they are considering a three-family home with an auto repair shop on the first floor, a parent’s household on the second floor, and a child’s household on the third floor. Limited site conditions and fairly severe legal regulations. In this situation, we are thinking about combining a functional work space and a comfortable living space as a whole. Until now, the company has been able to run its business by renting out a building like a car garage. When applied to the site, it also met the conditions for a certified auto repair shop. “Do you have any images in mind?” “Hmm, that’s an image of the Suzuka Circuit, isn’t it?” We have the technical ability to repair many cars over the years. As we talked, I felt a strong sense of pride. This time, we decided to undertake new construction work both as a business and as a home improvement project. I will use all of my abilities to begin the design process. Suzuka circuit house. Another big challenge has begun.
