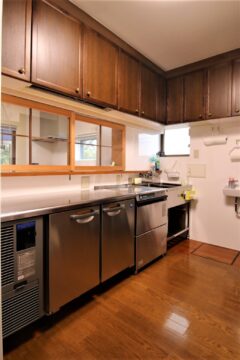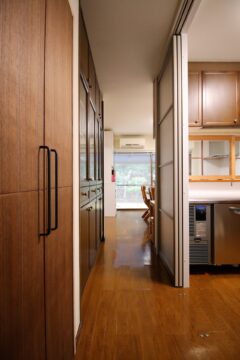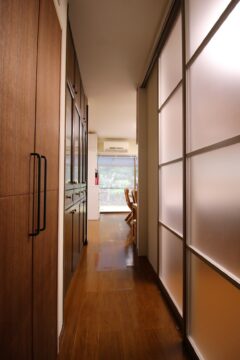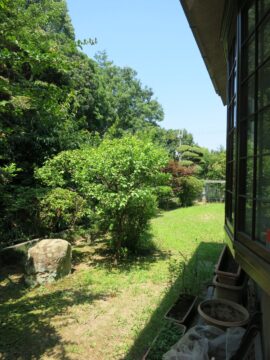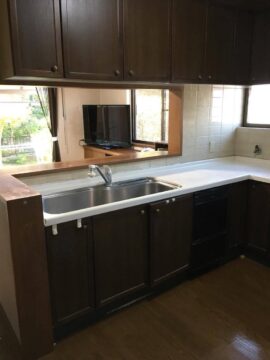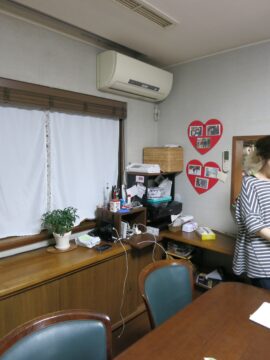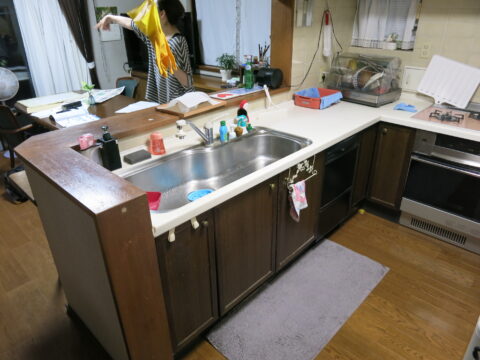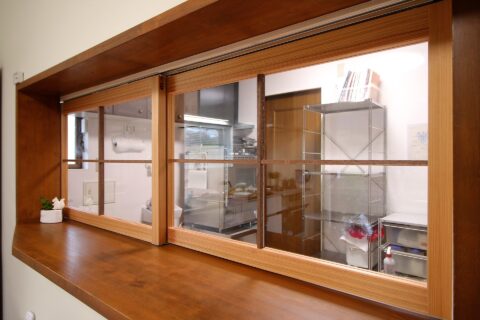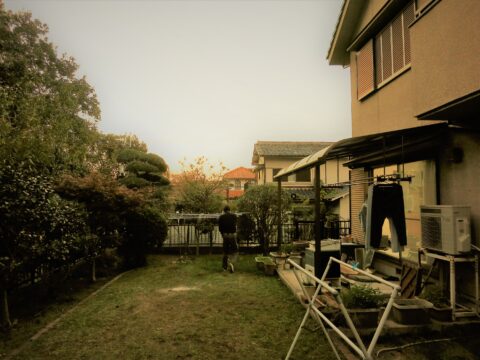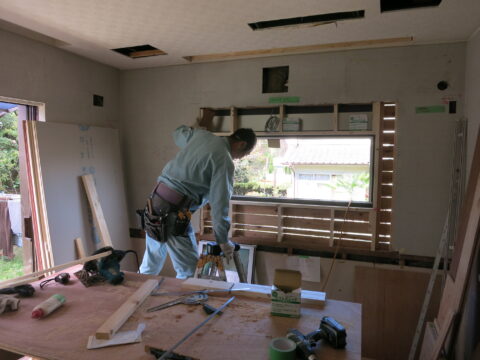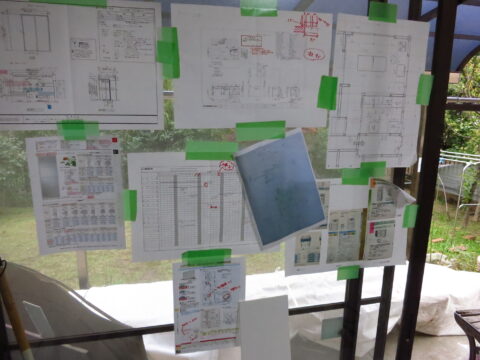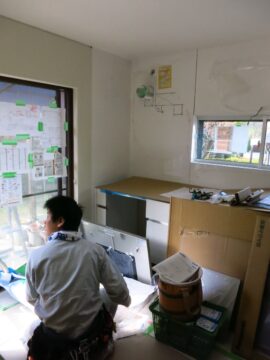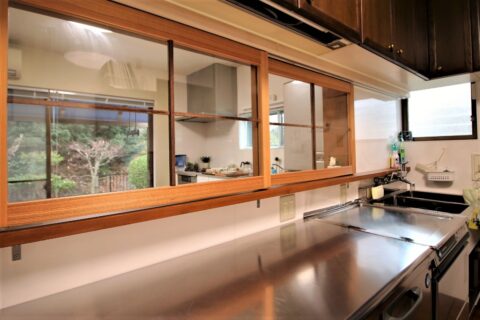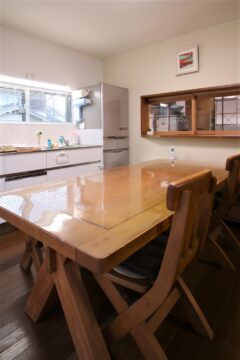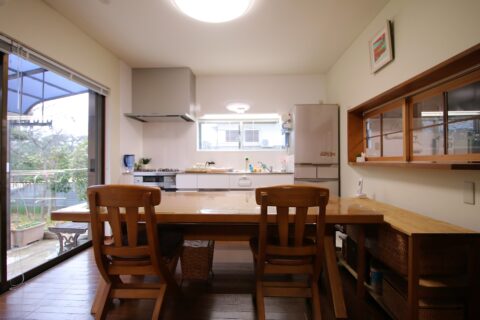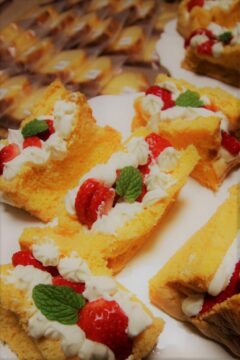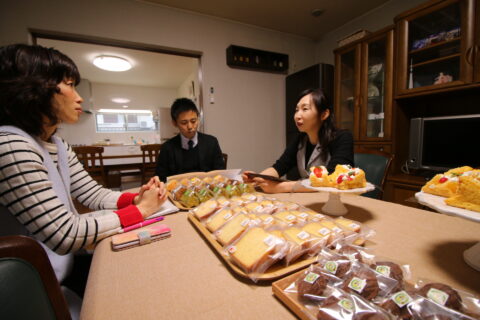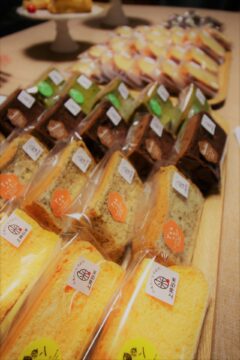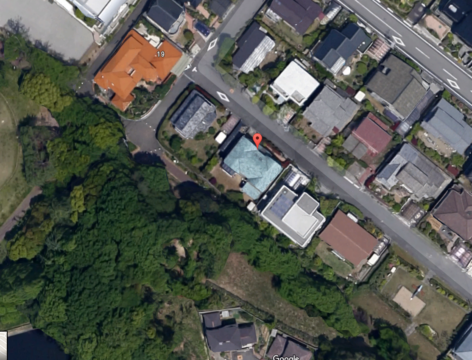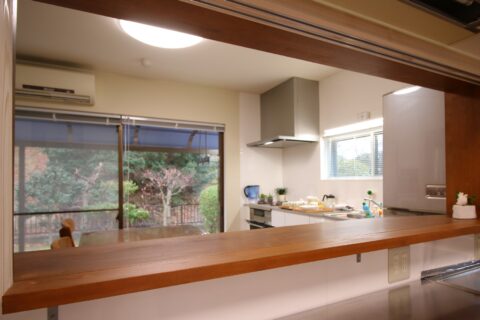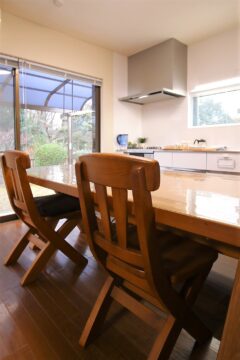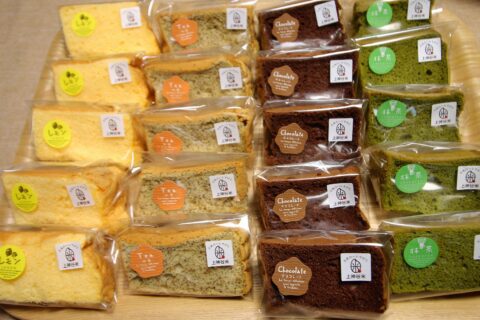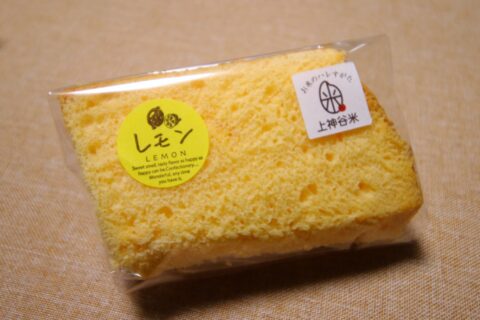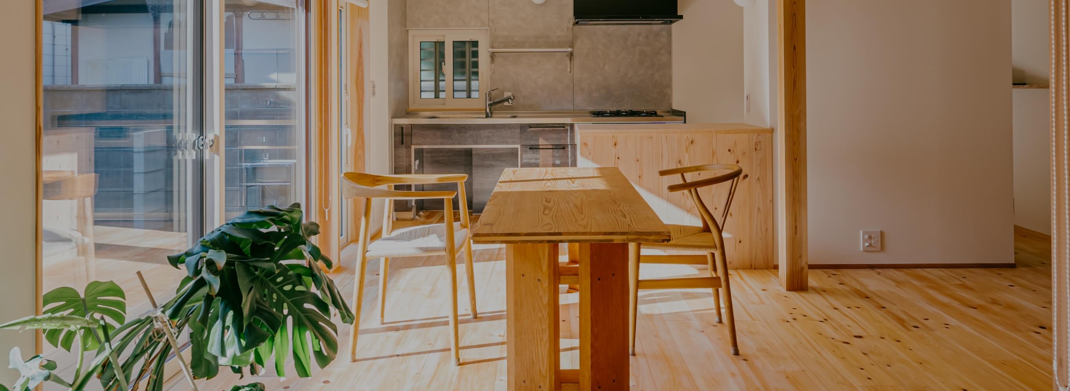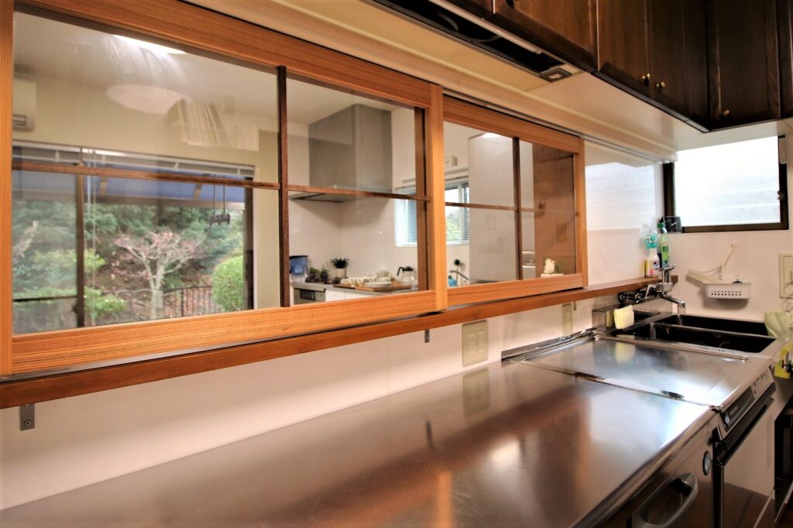
計画段階の当初、1階に使われていない洋室があり、ここを菓子工房にしようかと考えられていた。
ただ、このスペースはすでにリフォームされており、現在のキッチンとプラン的に真逆にあった。まったく配管設備のないスペースに新たに厨房機器を設置するとなると、予算的にも厳しくまた、動線を考えても、できるだけ現在のキッチンの並行して、作業が進められたらと提案。そして、持ち上がった案が、現在のキッチンスペースを工房に、ダイニングスペースに新しくキッチンを設けるというもの。このダイニングスペースは、裏にある緑道に面しており、将来料理教室や、シェアキッチンをするにしても開放感のあるスペースになる。また、設備配管に関しても現状をうまく利用しながら工事を進めることができる。
職住一体の菓子工房づくりが始まった。
At the beginning of the planning stage, there was an unused Western-style room on the first floor, and the idea was to turn it into a confectionery workshop. However, this space had already been renovated and was the complete opposite of the current kitchen plan. Installing new kitchen equipment in a space with no plumbing would be a tight budget, and considering the flow of traffic, we suggested that the work be carried out in parallel with the current kitchen as much as possible. The idea that came up was to use the current kitchen space as a workshop and create a new kitchen in the dining space. This dining space faces the green road at the back, and will provide an open feel for future cooking classes or a shared kitchen. Furthermore, construction work can be carried out with regard to equipment piping while making good use of the current situation. Construction of a confectionery workshop that combines work and residence has begun.
