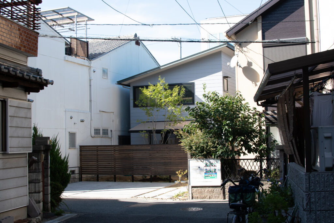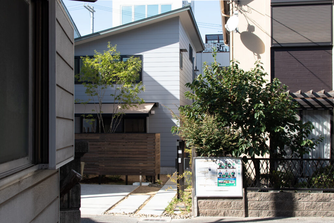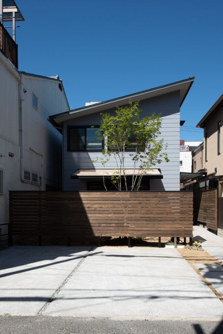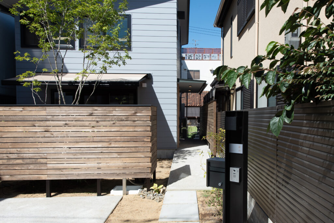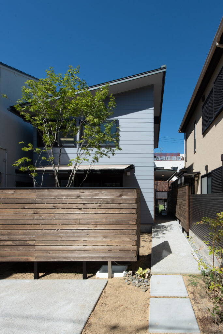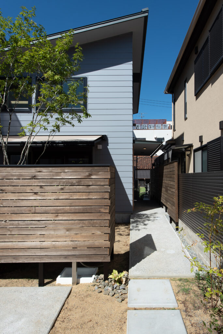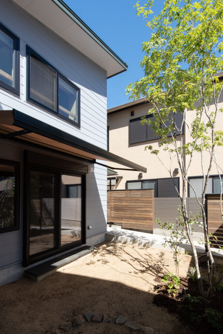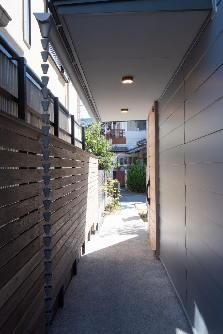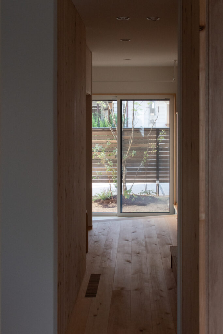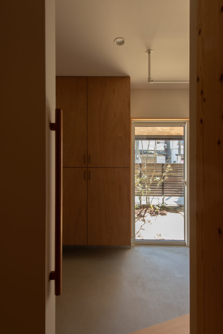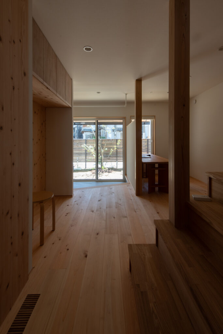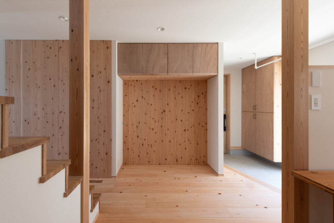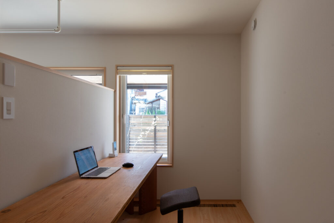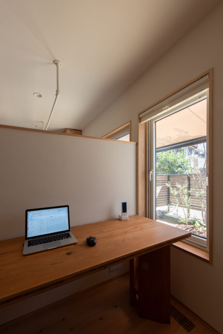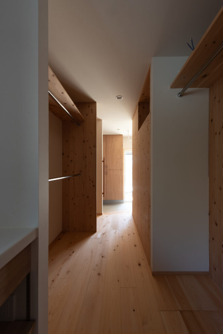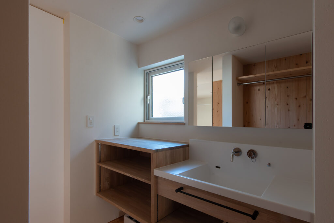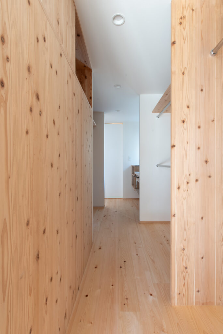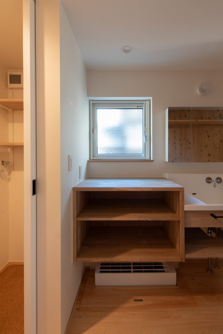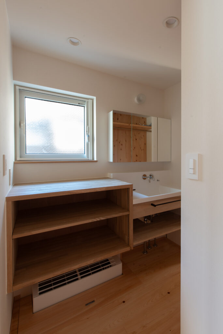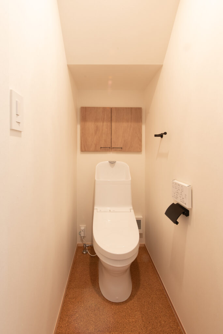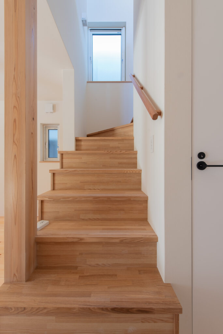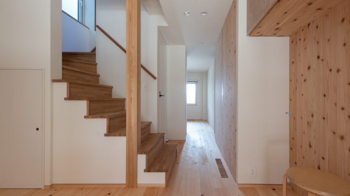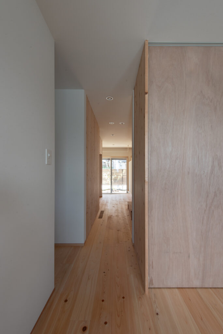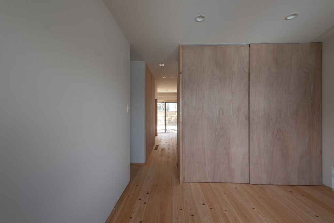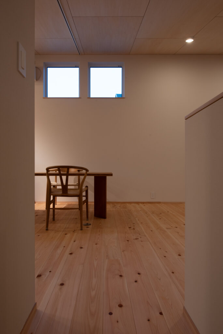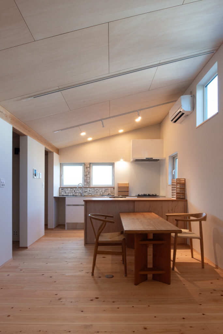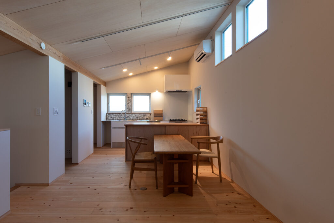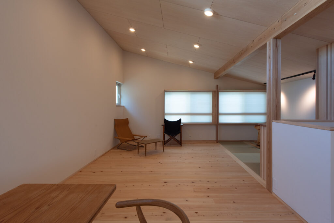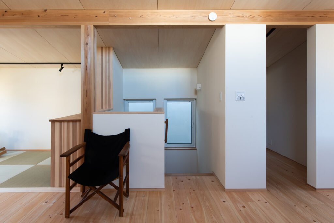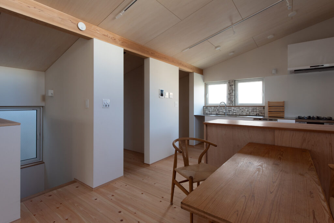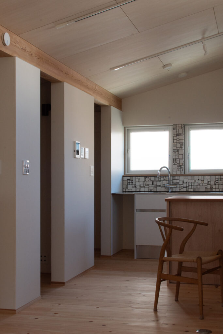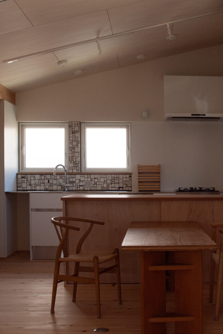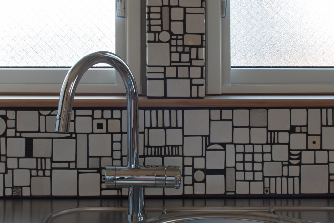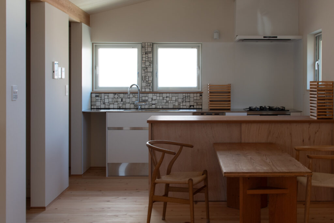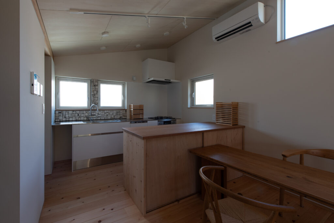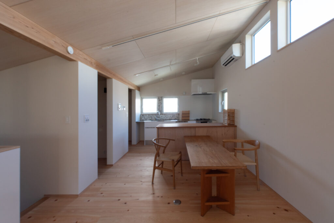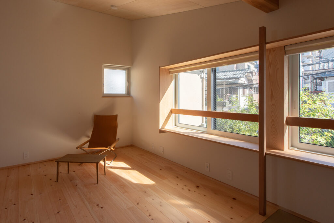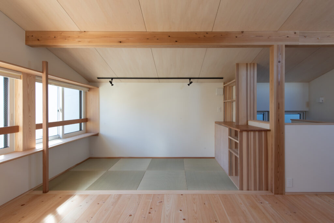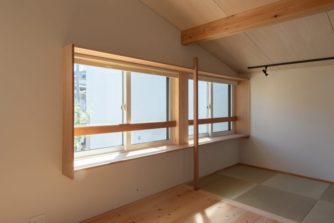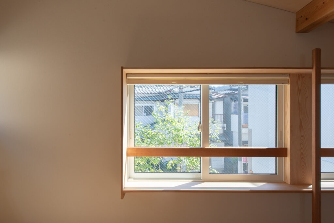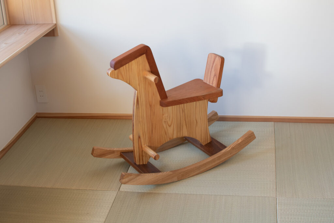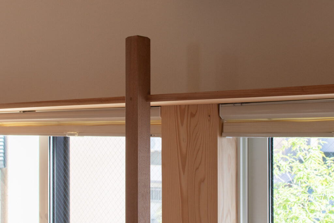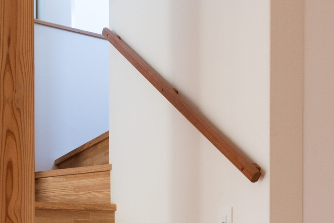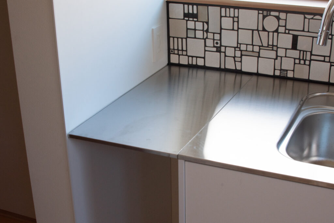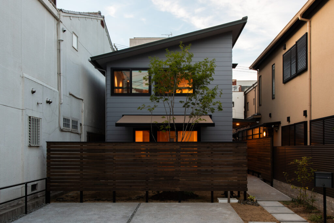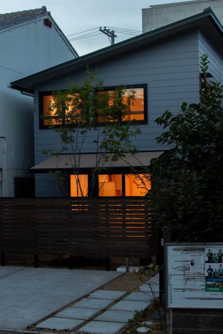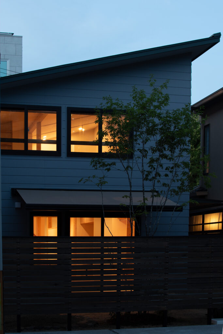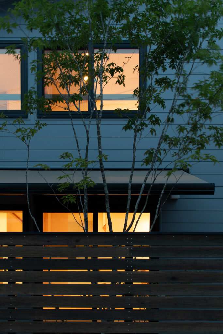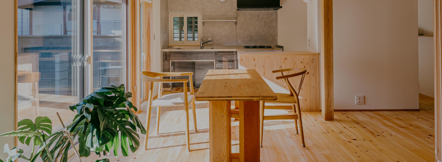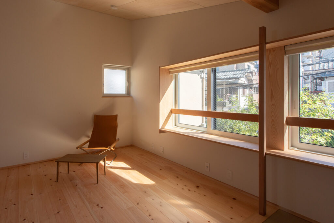
南北に接道する敷地。南側に駐車場2台分を配し、プライベートガーデン、自家菜園スペースを眺めつつ、玄関へ。
構造的に有利で、メンテナンスに関してもシンプルな総2階の計画。
1階に、土間、書斎、寝室、ファミリークローゼット、洗面脱衣、浴室。2階に、リビング、ダイニング、キッチン、畳スペース、収納。
大きな特徴である『玄関土間』。玄関に少し余裕を持たせたこの空間は、道路からの視線を遮る板塀を設置し、落ち着いたプライベート空間になります。この玄関土間が、書斎・クローゼット・玄関ホールへのハブとなります。音楽をやったり、くつろいだりと、居場所のひとつとなるイメージです。リビングから外につながる暮らしが一般的ですが、リビング以外の場所『玄関土間』で、外につながり、四季を感じながら豊かに暮らせることが、この家の大きな特色となります。
『書斎』は、家から半独立している雰囲気に作り込みます。住居以外の役割を持たせることで、新鮮さを醸し出す。玄関土間とのつながり、庭とのつながり。生活のメインのリビングと離れており、仕事には最適な場所です。
玄関から続く『ファミリークローゼット』。ここが帰宅後の動線の基本ラインとなり、衣類や収納を確保し、そこを通って洗面所へ。この動線は洗濯動線としても重要なラインになります。
1階奥に『寝室』『子ども室』。子ども室は、将来、流動的に使用できるような仕様に。
2階に上がると、勾配天井の大空間。キッチン、ダイニング、リビングが続く。キッチンは北に向くウォールタイプ。キッチンの領域を優しく分けるようにカウンター収納を設置。キッチンには2畳半程度のパントリーが併設され、こちらを最大限利用して、キッチンをすっきりさせます。パントリー隣の収納には、趣味のものを詰め込み、収納としてだけでなく、この小さな空間で籠るような心地よさを感じることも。
キッチンからダイニング、リビングへと続く壁面にはカウンター収納を設置。日用品などの収納として、またお子さんの宿題や書き物、テレビやオーディオ関係と、収納量を確保して、すっきり暮らせることを目指します。収納室、カウンター収納も最大限に活用し、普段の居場所はスッキリできるように配慮。
キッチンは立って、ダイニングは椅子座、ソファから畳スペース周りは、座の暮らしへ。普段からゴロゴロしていただける居場所。南に面する腰窓から、冬季には日差しが燦燦と降り注ぎ、最高のくつろぎ空間となります。
機能的で、美しく、楽しい。これがコンセプト。
そんなに大きくないけれど、
広がりのある空間で、家族がのびのび暮らせる家です。
The site faces roads on both the north and south sides. There’s parking for two cars on the south side, and you can see the private garden and vegetable patch as you approach the front door.The two-story plan is structurally advantageous and simple to maintain.The first floor features a dirt floor, study, bedroom, family closet, laundry room, and bathroom. The second floor features a living room, dining room, kitchen, tatami space, and storage.The entrance dirt floor is a major feature. Leaving a little more space at the entrance, this space is surrounded by a wooden fence that blocks views from the road, creating a tranquil, private space. This dirt floor serves as a hub to the study, closet, and foyer. It’s envisioned as a place to relax, play music, or just hang out. While it’s common for homes to connect to the outdoors from the living room, the unique feature of this home is that the dirt floor, located outside the living room, connects to the outdoors and allows for a rich lifestyle while enjoying the changing seasons.The study is designed to feel semi-detached from the rest of the house. Having a function other than residence creates a sense of freshness. It connects to the entrance hall and the garden. Separated from the main living area, it’s the perfect place to work.The “family closet” continues from the entrance. This is the basic flow line for when people get home, securing their clothes and storage before passing through it to the bathroom. This flow line is also important for laundry.The “bedroom” and “children’s room” are located at the back of the first floor. The children’s room is designed to be flexible for future use.Upstairs to the second floor is a large space with a sloped ceiling. The kitchen, dining room, and living room are connected next to each other. The kitchen has a wall-type kitchen facing north. Counter storage is installed to gently separate the kitchen area. The kitchen has an adjacent pantry, approximately 2.5 tatami mats in size, which is utilized to keep the kitchen tidy. The storage space next to the pantry is filled with hobby items, providing not only storage but also a comfortable feeling of being secluded in this small space.Counter storage is installed along the wall leading from the kitchen to the dining room and living room. Our goal is to provide ample storage for everyday items, children’s homework and writing materials, and television and audio equipment, allowing for a tidy and organized living space. Storage rooms and counter space have also been maximized to keep everyday areas clutter-free.The kitchen is designed for standing, the dining area for seating, and the sofa and tatami area are designed for seating. This is a place where you can lounge around on a regular basis. In winter, sunlight pours in brilliantly through the south-facing waist-high windows, creating the ultimate relaxing space.Functional, beautiful, and fun. This is the concept.It’s not particularly large, but it has a spacious feel, allowing the family to live freely.
