敷地の決定前から、ご相談いただきました。
ある日、お客様の方からここはどうかと、お問合せいただいただいたこちらの敷地。旗竿地で、道路から敷地まで竿部があり、お客様はお車に乗られないので車庫スペースはありません。
4方、隣家に囲まれて、でも南面だけが、隣家が下屋部分に面していました。
1階にプライベートゾーン、2階にLDKをゾーニング。構造的には、1階に間仕切りが多く、構造設計面では理にかなったプラン。
2階を開放感を演出しながら、1階は狭いながらいかに使いやすくできるのか。
敷地は小さいけれど、たくさんの夢が詰まった、機能的で美しい、ちょうどよい家です。
We consulted with you before deciding on the site. One day, a customer asked us about this site. This is a flagpole site, and there is a flagpole section from the road to the site, and there is no garage space as customers are not allowed to ride in their cars. It was surrounded by neighboring houses on all four sides, but only the south side faced the lower part of the neighboring house. Zoned private zone on the 1st floor and LDK on the 2nd floor. Structurally, there are many partitions on the first floor, and the plan makes sense from a structural design perspective. How can we make the 2nd floor feel open while the 1st floor is narrow and easy to use? Although the site is small, it is a functional, beautiful, and perfect house filled with many dreams.
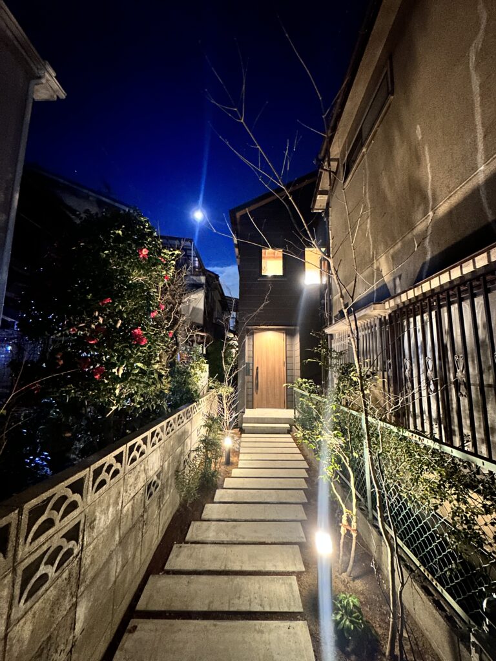
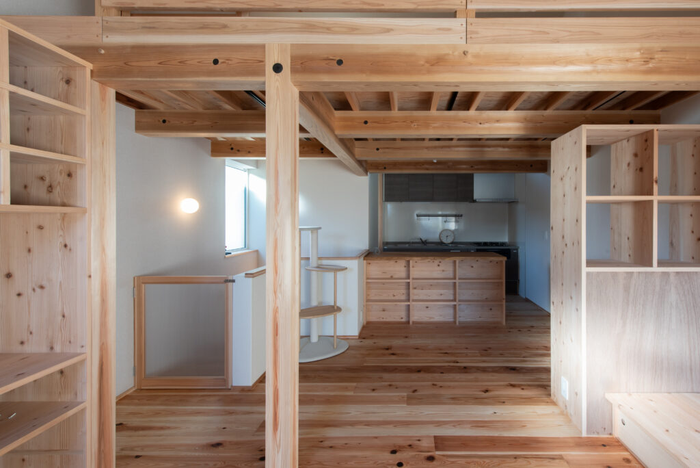
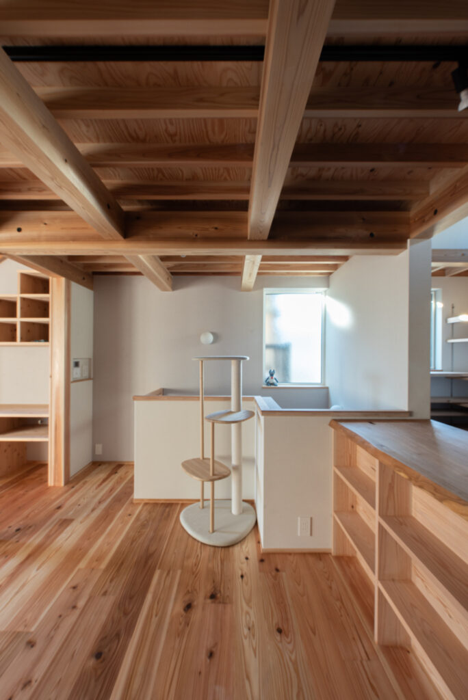
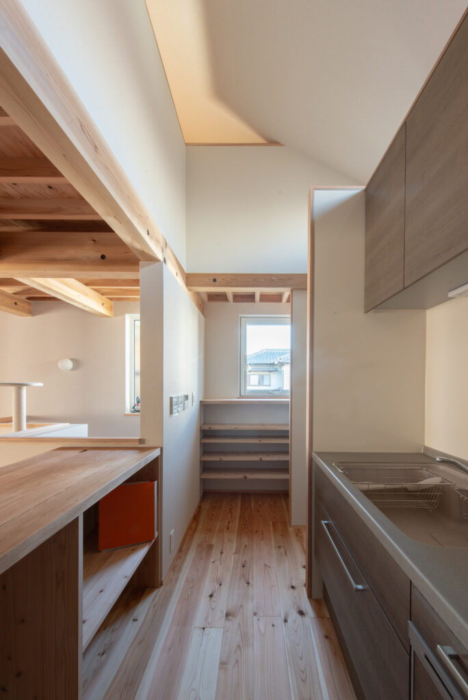

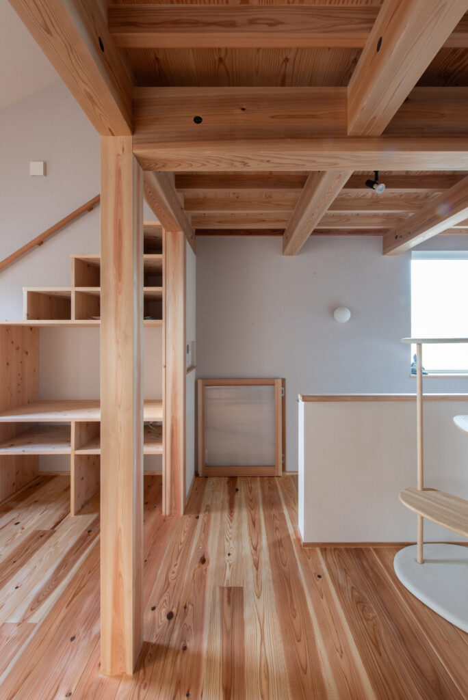
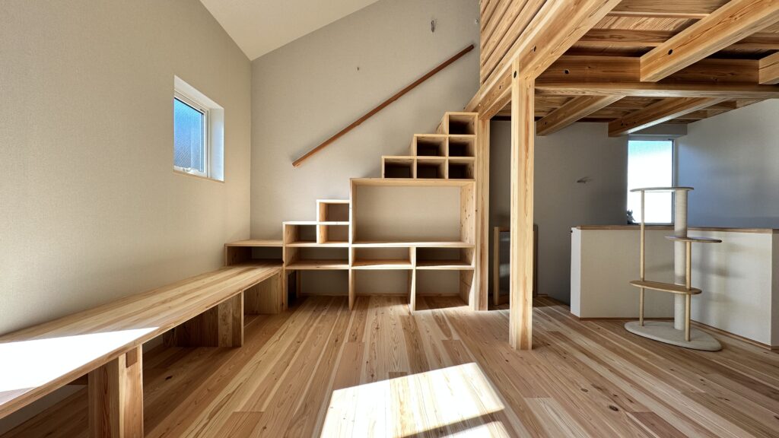
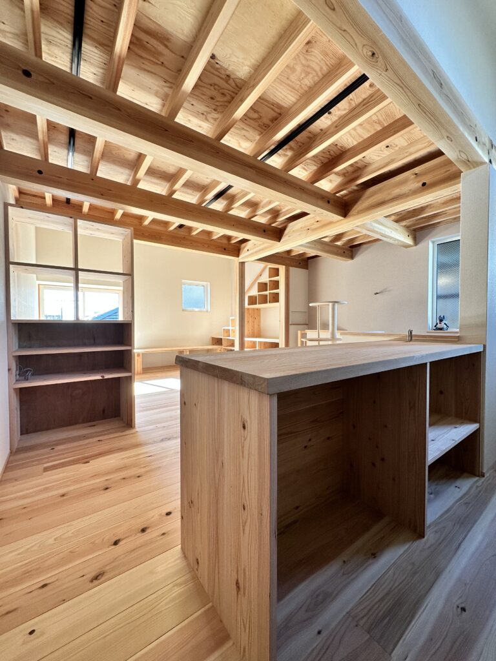
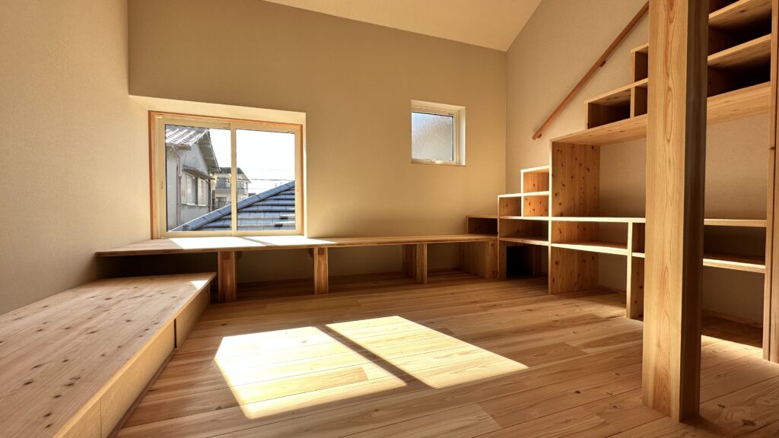
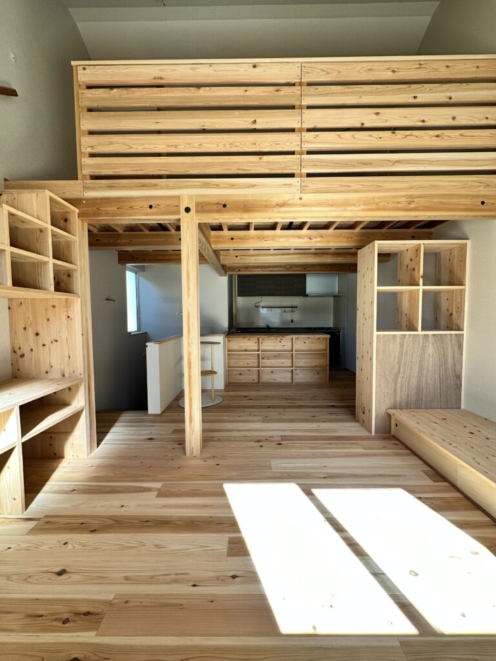
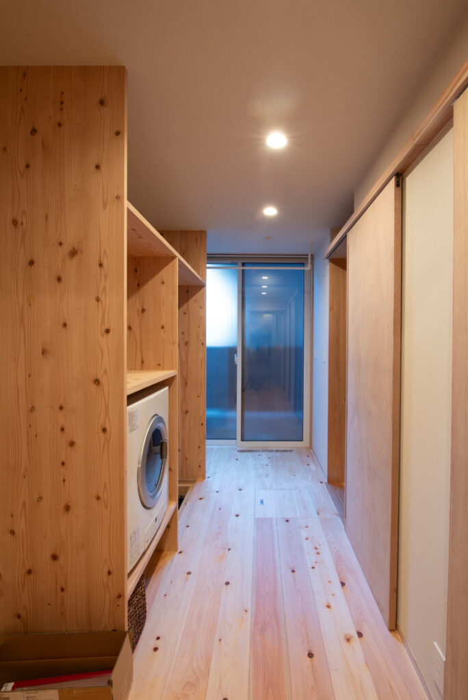
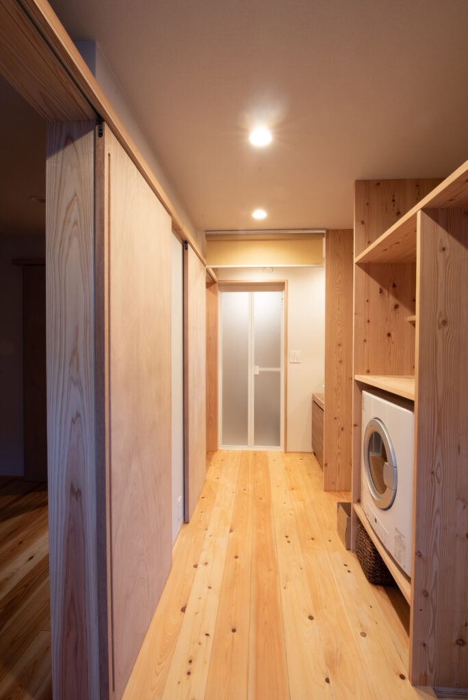
お問い合わせは、フォームまたはお電話で。
TEL.072-247-4318