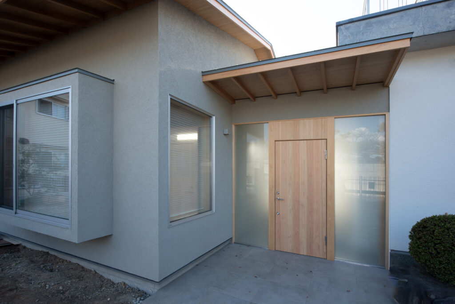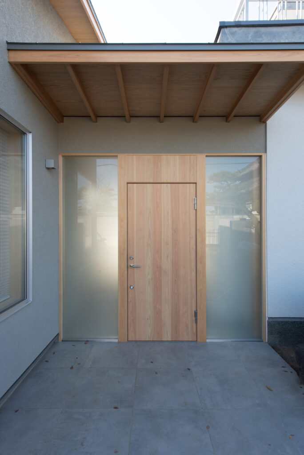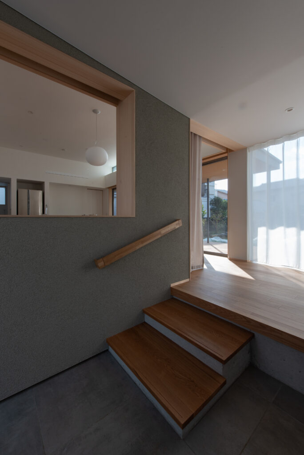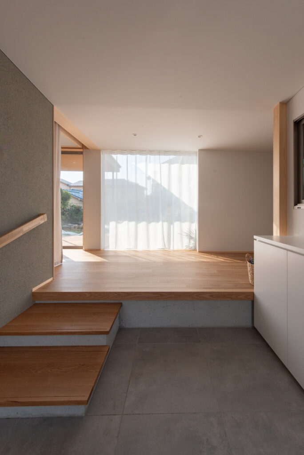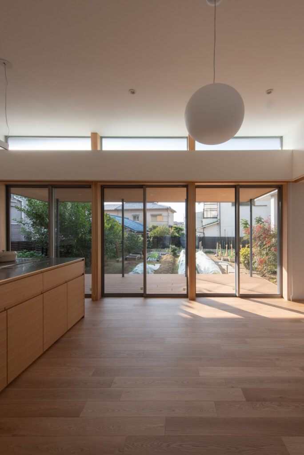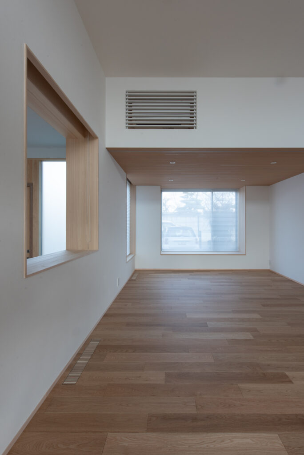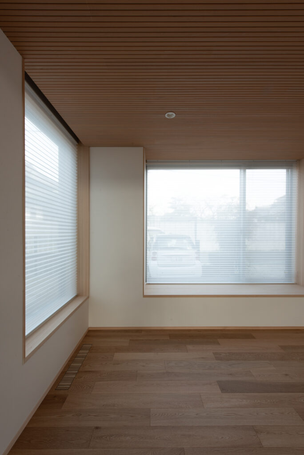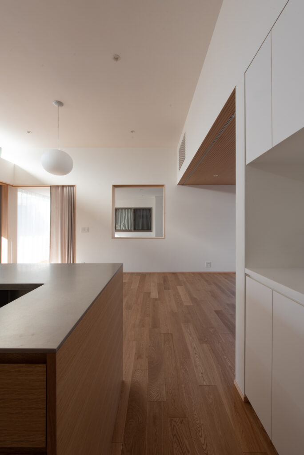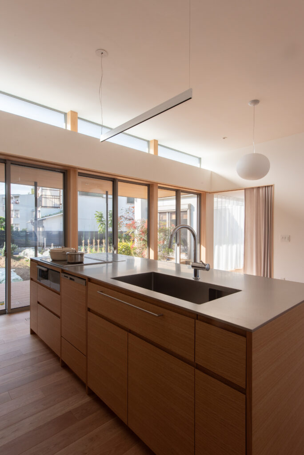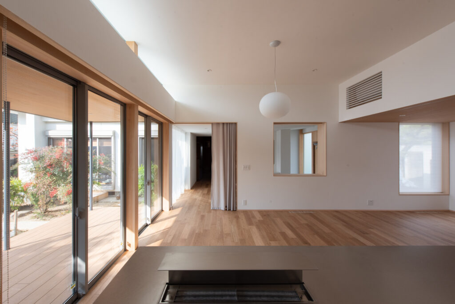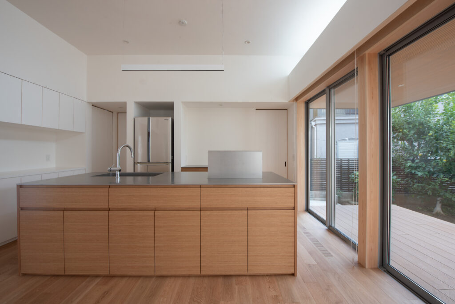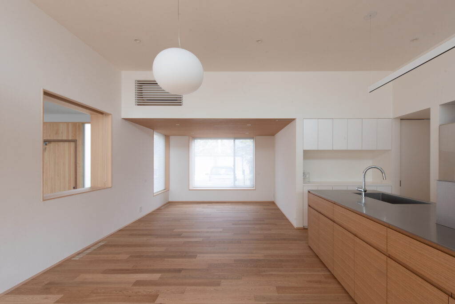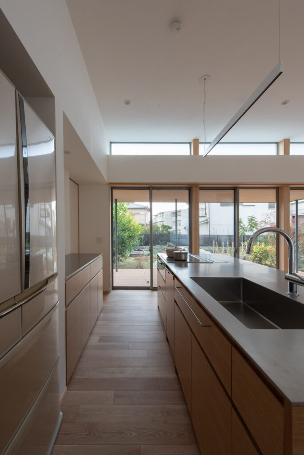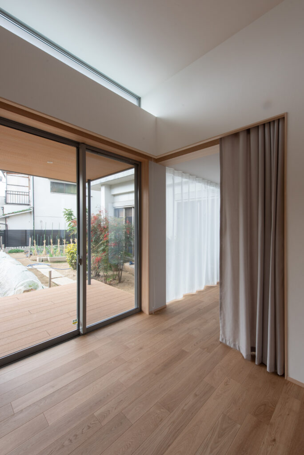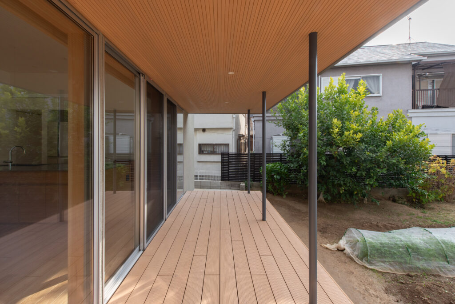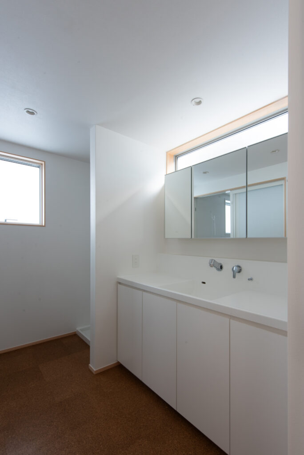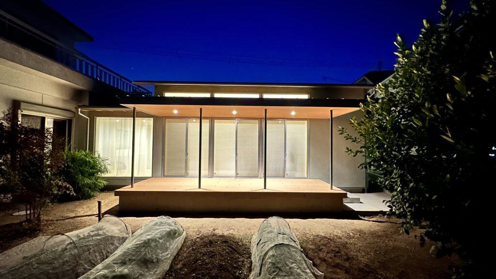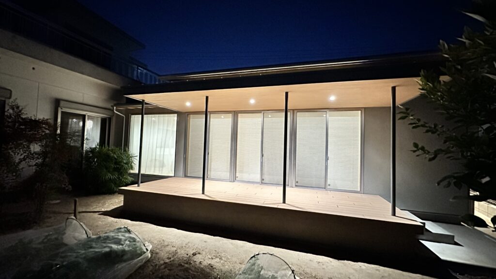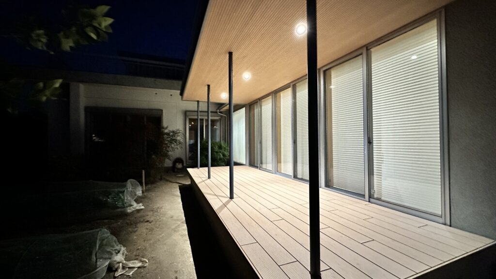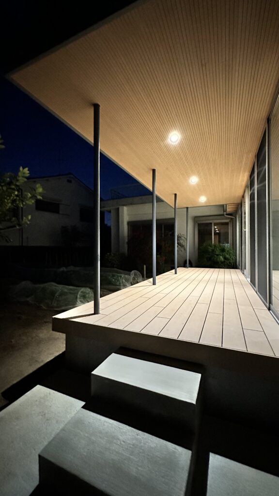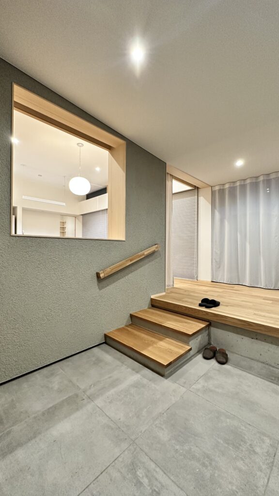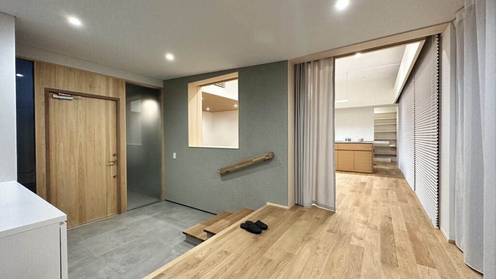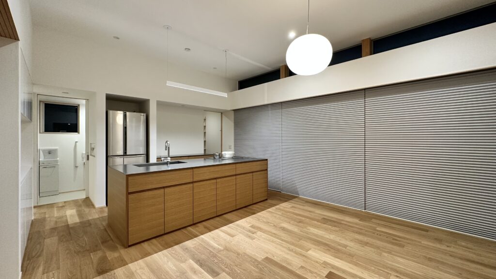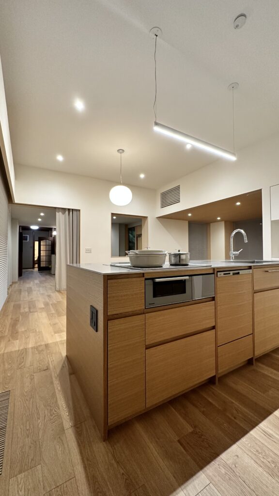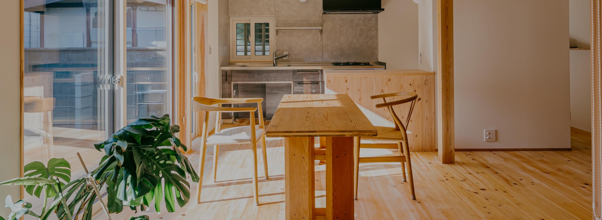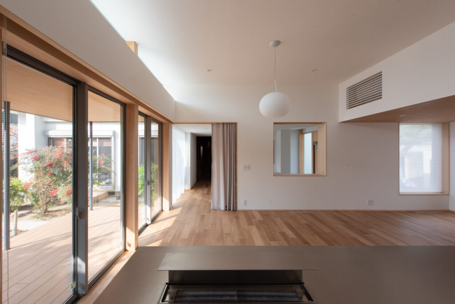
これまでメンテナンスしながら、住まい慣れた家でした。
二間続きの和室があったり、皆が集まるときには活躍するのですが、普段のお二人の暮らしには少し大きめで。
このたび、ご実家の横に小さな家を建てることになりました。
リビングダイニングキッチンが1室になって、浴室洗面、トイレも動線の中に組み込まれ、そして、大好きなお庭、畑を向いて暮らせる小さな家。
前面道路は、車や人通りが多いですが、いったんお家に入ると掃き出しまどから一面に見える畑の様子。
これまでと同様、ゆっくりで丁寧な暮らしが、この小さな高気密高断熱住宅の中で実現します。
キッチンは、名古屋のKITCHEN MINDさんの制作キッチン、
換気扇フード、普通なら天井から吊り下げるところ、キッチンに内臓しています。
It was a house that I had gotten used to living in while maintaining it. There is a Japanese-style room that connects two rooms, and it is useful when everyone gathers, but it is a little large for the couple’s daily life. I have recently decided to build a small house next to my parents’ house. The living room, dining room, and kitchen are combined into one room, and the bathroom, sink, and toilet are also integrated into the flow line. And my favorite garden, a small house where I can live facing the field. There are a lot of cars and people passing by on the front road, but once you enter the house, you can see the field from the front window. As before, you can live a slow and careful life in this small, highly airtight and highly insulated house.
