栂・美木多駅から、徒歩 5 分。以前は昔ながらの日本建築の住宅がありました。
既存の住宅を引き継ぎながら、新しく新築するというプロジェクト。
日本建築のデザインを取り入れながら、現代の和モダンな雰囲気を盛り込みました。
プラン・ゾーニングから、空間構成、素材、色に至るまで、施主さんと一緒に考え、作り上げてきた、ここにしかない家。
壁の間から入るように玄関から入ると、鉄骨階段の上から壁を伝いながら線になって入る光。
ステンレス製のアイランドキッチンは家の真ん中に配置され、南側の日本庭園や小上がり和室、リビングダイニングに面する。
裏に回る家事動線を進むと、脱衣所を経て、在来浴室。浴室の奥には光庭があり、時によって、焼杉の表情は変わる。
2 階に上がると、もの見塔のような小さな部屋がふたつ。
ひとりの時間を、こもりながら過ごす静かな時間。
施主さんと一緒に、計画から施工へと作り上げてきた『高性能な木の家』。
5 minutes walk from Toga/Mikita Station. Previously, there was a house with traditional Japanese architecture. A project to build a new house while taking over an existing house. While incorporating the design of Japanese architecture, we have incorporated a modern Japanese atmosphere. From planning and zoning to spatial composition, materials, and colors, we have worked together with the owner to create a one-of-a-kind home. When you enter through the front door, which seems to be between the walls, light comes in from the top of the steel staircase in a line along the wall. The stainless steel island kitchen is placed in the middle of the house, facing the Japanese garden, raised Japanese room, and living/dining room on the south side. If you follow the line of housework around the back, you will pass through a dressing room and then a traditional bathroom. There is a light garden at the back of the bathroom, and the appearance of the roasted cedar changes depending on the time. When you go up to the second floor, there are two small rooms that look like watchtowers. A quiet time to spend alone time. We worked together with the client to create a “high-performance wooden house” from planning to construction.
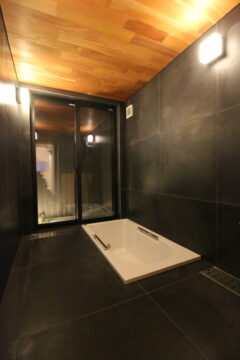

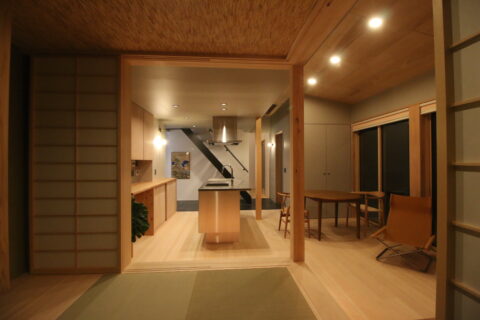

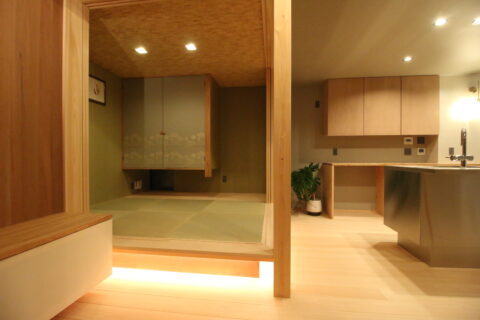
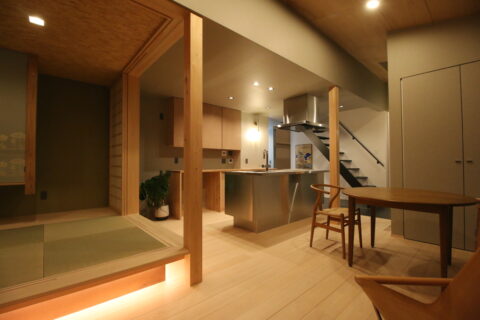
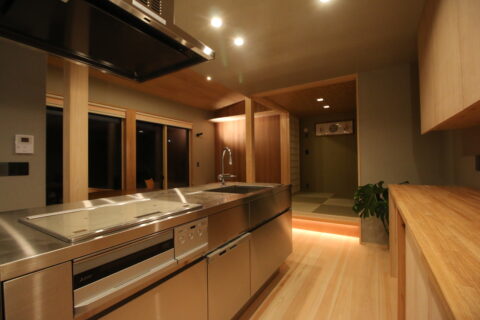
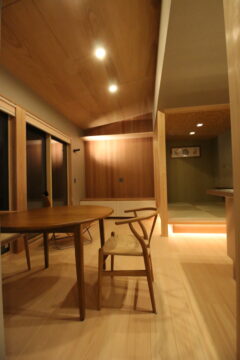
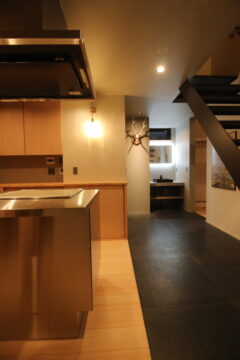

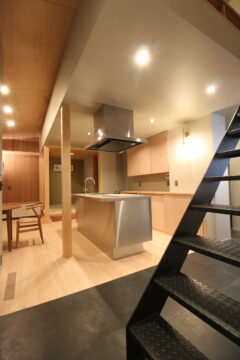
お問い合わせは、フォームまたはお電話で。
TEL.072-247-4318