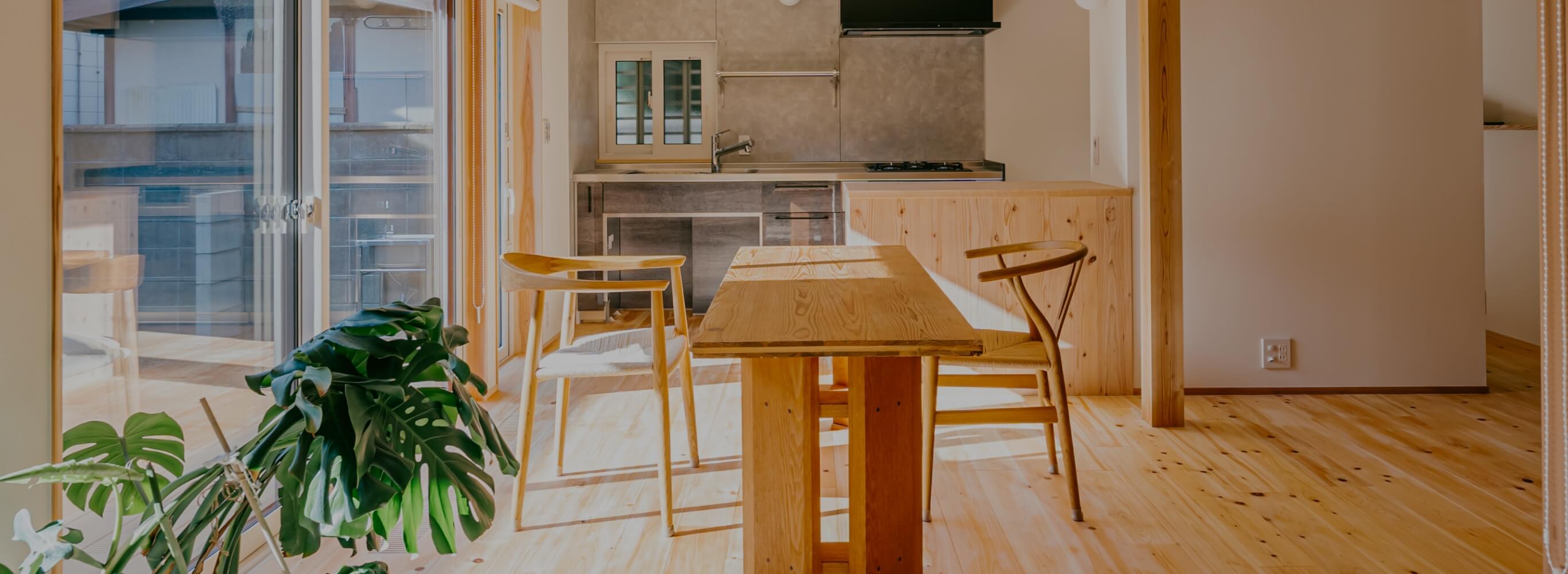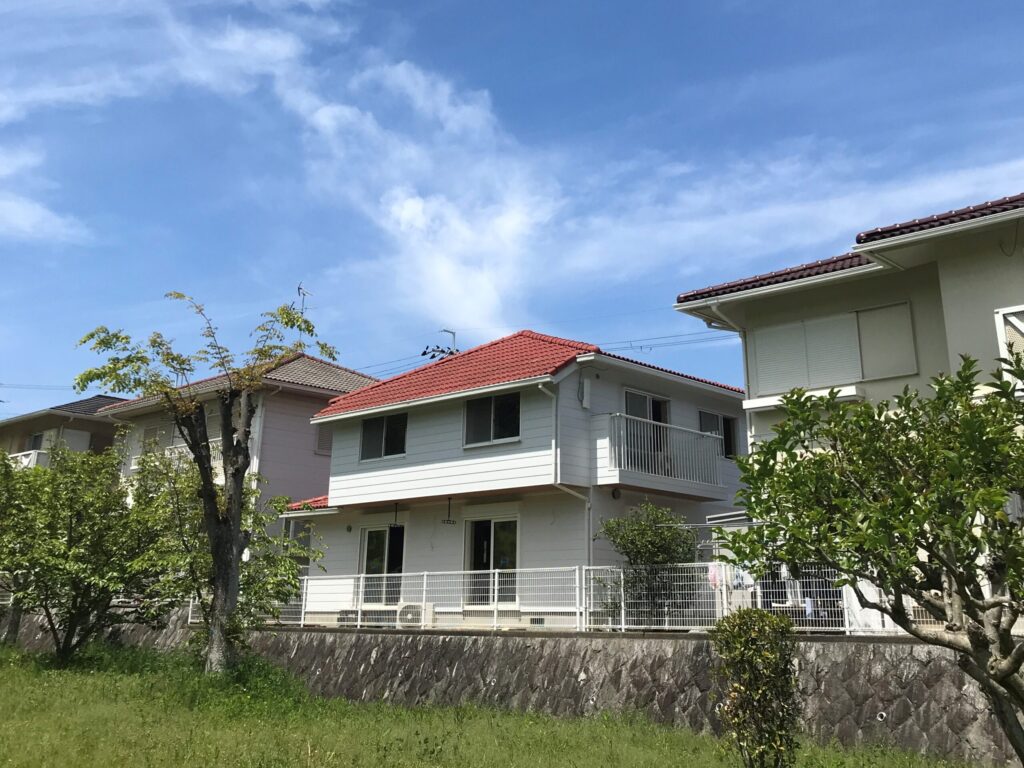
ゆっくりばこをリノベ中に、現場でお声がけいただいた。
泉北ニュータウン、御池台。
この地域に範囲を絞って、住まいを探しているとのことだった。
それから、ここはという物件が出てくると、現場に行ってみてはどんな家が建つのか、一緒に検討させていただいた。何度か、チャンスはあったが、最後の一手に欠けた。
そんなとき、1軒、素晴らしい物件が現れた。その地域は建築協定があり、街全体が、白壁に赤屋根。建設当初、堺市住宅供給公社の分譲だった。
それは、ハウスメーカーで建てられたものだった。そのハウスメーカーは、ナショナル住宅産業株式会社。今でいうパナホームだ。
そこから、この家をどのようにリノベするのか、ある意味戦いのような検討が進められた。
昭和63年建設の軽量鉄骨住宅。不動産を手に入れるときに、私の中で大切に考えている一つが、資産価値という視点。
特に、中古住宅を購入してリノベする場合は、どのようにして、資産価値として担保するのか、考える。
リノベ版長期優良住宅を取得する方向で進めた。現在、公に認められている基準のひとつ、これに当てはまるように性能UPを図った。
構造的には新耐震基準であるため、また本物件が軽量鉄骨住宅であるため、耐震補強としての工事は不要と考えた。あとは、劣化対策、維持保全対策、省エネルギー対策。一番大変だったのが、劣化対策。
鉄骨自体の厚さや、防錆措置がなされているのか、パナホームさん、長期優良住宅事務局の方々と何度も協議した。そして、省エネルギー対策、今回も新築と同様に建築物省エネルギー性能表示制度(BELS)を申請。
今回の基準となったのが、「長期優良住宅化リフォーム推進事業」。前回の木造リノベと同様、今回も目指したのは高度省エネルギー型の補助金300万円。
現在の省エネ基準から20%以上の削減レベル。外皮性能基準としては、UA値=0.58に。また、外壁の工事をどうしても施したかった。
この補助金を使って、外壁をガルバリウム鋼板のカバー工法で一新した。
プランは、構造的な制約があまりなかったので、ある程度自由にできた。クライアントが本が好き、ということで、玄関入ると、LDKまでの広めの廊下に座って、本を楽しめる空間を作った。
また大黒キッチンとして、家族皆で料理ができるように、大きな作業台を計画した。
そして、LDKから続くデッキへと広がる泉北ならではの緑道公園は、絶景かつ、家の中だけで暮らしが終わらず、絶えず外とつながって暮らしていただきたい。そんな想いで設計、工事を進めた。
家づくりのストーリーがひとまず終わりを迎えます。クライアントのご厚意により、皆様に見ていただく機会をいただきました。暮らしに対する思いをかたちにした中古住宅+リノベ。
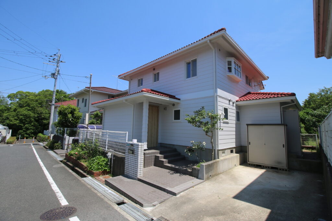
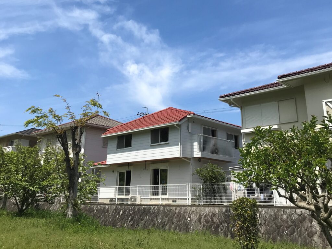
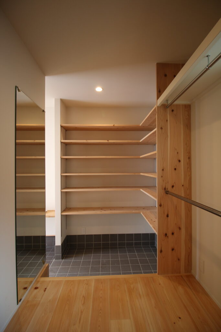
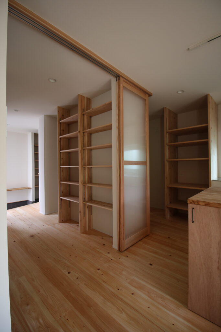
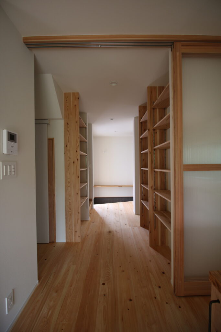
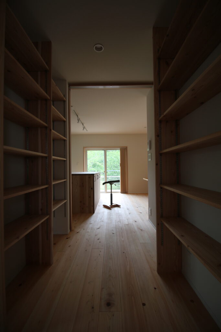
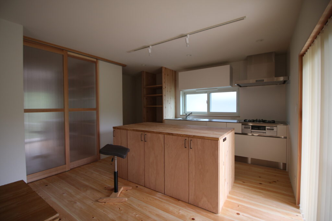
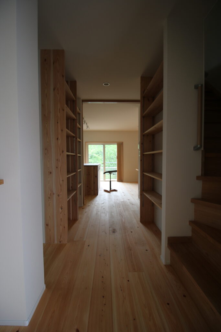
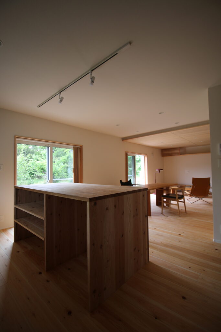
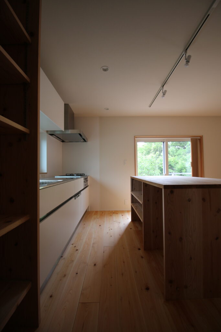
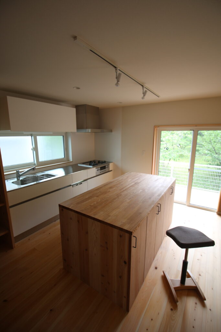
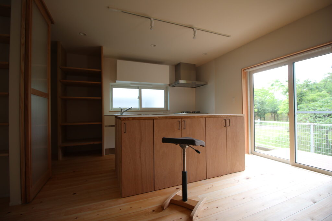
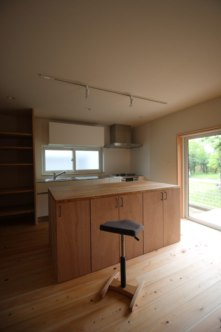
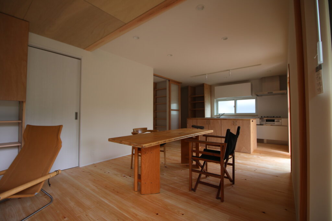
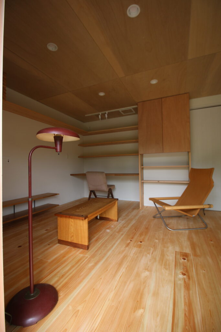
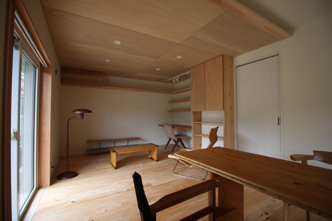
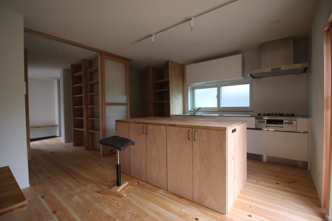
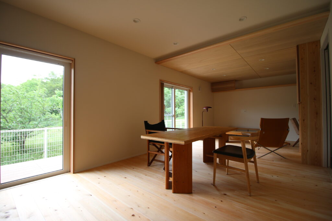
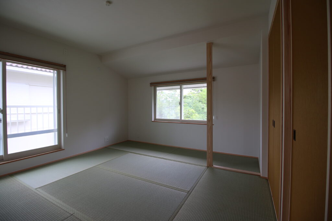
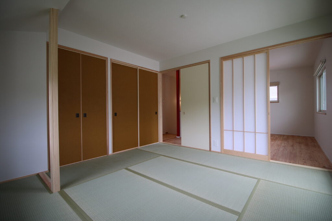
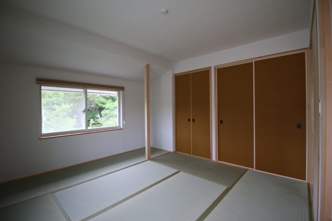
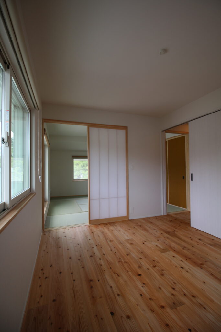
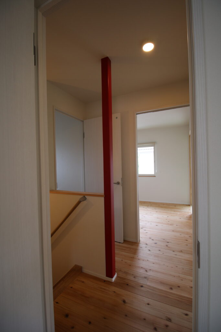
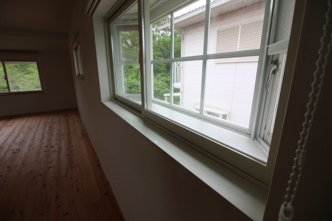
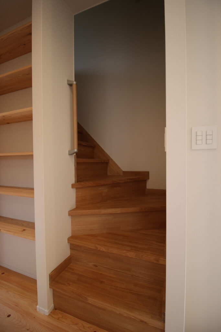
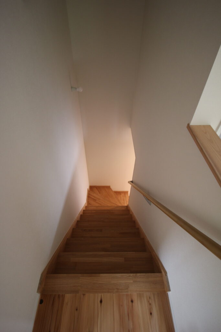
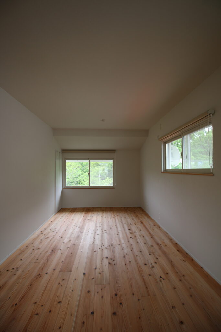
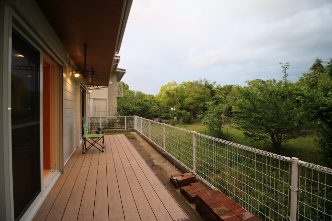
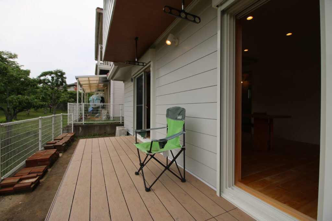
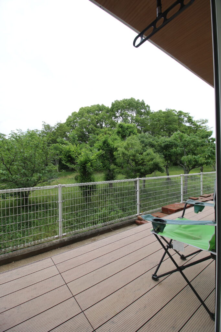
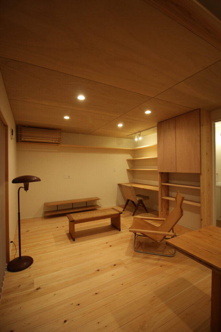
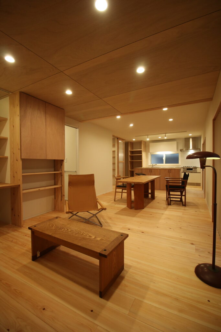
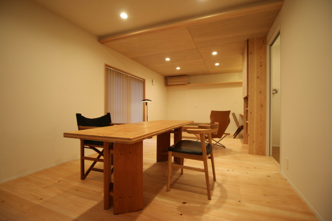
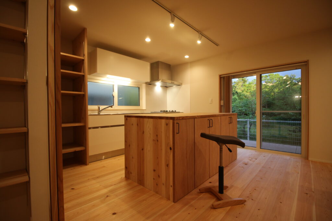
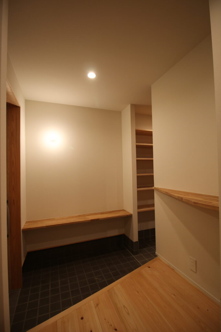
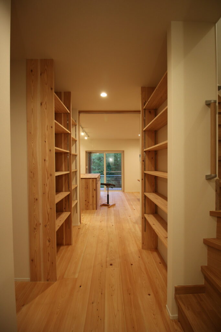
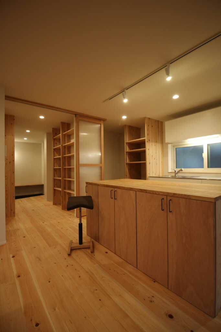
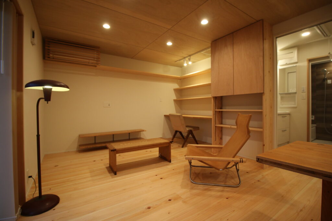
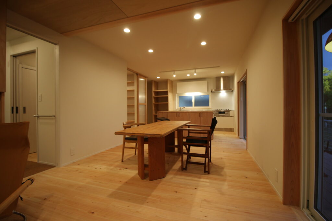
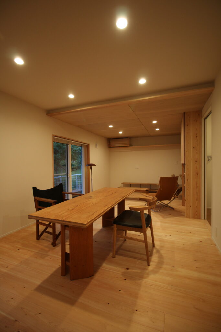
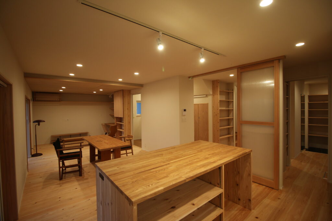
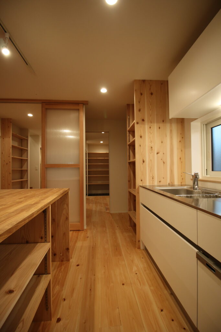
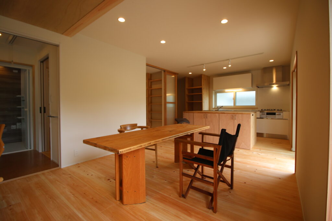
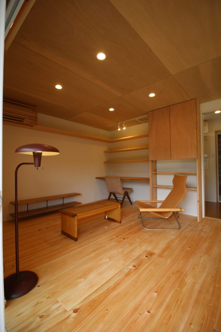
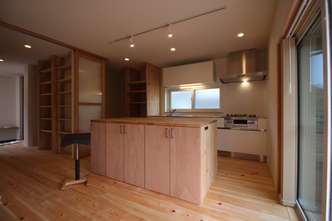
While we were renovating Yukuribako, we received a call from the site.
Senboku New Town, Oikedai.
They said they were looking for a place to live in this area.
Then, when a property came up, we went to the site and together we considered what kind of house would be built. We had a few chances, but we missed the last move.
At that time, a wonderful property appeared. There is a building agreement in place in that area, and the entire town has white walls and red roofs. When it was first constructed, it was sold by the Sakai City Housing Supply Corporation.
And it was built by a house builder. The house builder is National Housing Industry Co., Ltd. This is what we call Pana Home today.
From there, a battle began in a sense as to how to renovate the house.
A lightweight steel frame house built in 1986. When acquiring real estate, one of the things I consider important is the perspective of asset value.
In particular, when purchasing a used home and renovating it, think about how to secure the asset value.
We are moving forward with the acquisition of a renovated long-term quality home. We have tried to improve the performance to meet this, which is currently one of the publicly recognized standards.
As the structure complies with the new seismic standards and the property is a lightweight steel frame house, we believe that no seismic reinforcement work is necessary. The rest is deterioration countermeasures, maintenance and conservation measures, and energy conservation measures. The most difficult thing was dealing with deterioration.
We had many discussions with PanaHome and the people at the Long-term Quality Housing Office about the thickness of the steel frame itself and whether rust prevention measures had been taken. As for energy saving measures, this time as well, we applied for the Building Energy Efficiency Labeling System (BELS), just as we do for new construction.
The standard this time was the “Long-Term Quality Housing Renovation Promotion Project”. As with the previous wooden renovation, this time too we were aiming for an advanced energy-saving subsidy of 3 million yen.
A reduction level of 20% or more from current energy saving standards. The outer skin performance standard is UA value = 0.58. I also really wanted to do some work on the exterior walls.
Using this grant, the exterior walls were renovated using a galvalume steel plate covering method.
There were not many structural constraints on the plan, so I was able to create it with some degree of freedom. The client loves books, so we created a space where he could sit in the wide hallway leading to the LDK and enjoy books.
A large workbench was also planned for the Daikoku kitchen so that the whole family could cook together.
Furthermore, the unique Senboku green road park that extends from the LDK to the deck offers a spectacular view, and we want you to live in a constant connection with the outside, rather than just staying inside the house. With this in mind, we proceeded with the design and construction.
The story of building a house has come to an end. Thanks to the kindness of our client, we had the opportunity to show it to everyone. Used houses + renovated houses that give form to your thoughts about life.
